Hey, Friends! I’m so excited to finally spill the beans on our latest project! We are finally, finally, finally, remodeling Jeremy’s office! Cue all the celebratory confetti! Here’s a sneak peek at the style vision, but more on that in a sec!
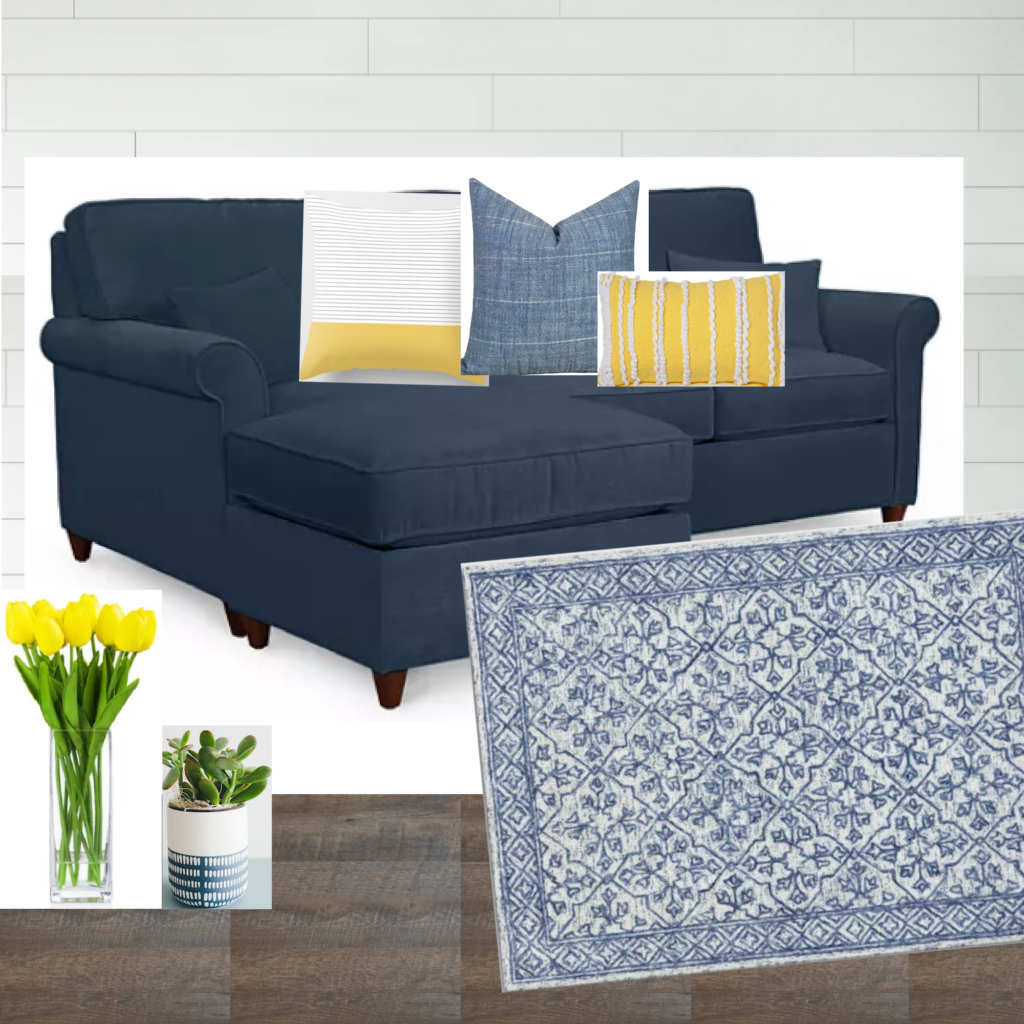
If you’re scratching your head and wondering what office I’m referring to, that’s because I haven’t blogged about the office in years and years. Let me fill you in!
We have a detached garage just behind our house that has a mother in law suite above it. This room has served mostly as Jeremy’s office along with occasionally being used as a guest room. It has a full bathroom, kitchenette, and laundry space, so we were even able to rent it out to a friend for a few months. For the last 6 or 7 years, though, Jeremy has either worked from home 100% of the time or worked from home at least two days a week. Because of this, we haven’t rented the space out again.
The office has been in dire need of some attention for years now, but every time it would finally make it to the top of the priority list, something in our house would break and we’d have to shift the funds to the broken thing. With Covid and Jeremy working from home 100% of the time again, I finally convinced him that now was the time to tackle the office. We were planning to redo the kid’s bathroom and finish our kitchen makeover (we still need to replace the sink, counters, and backsplash), but we don’t want a bunch of contractors in and out of the house unless it is absolutely necessary. But, the office is a completely separate space, so it’s a lot easier to have contractors in and out. That was a major selling point for Jeremy so we shifted the funds to his office. High fiving myself over here for getting him to finally prioritize something for himself!!!
Alright, onto the plans! Saddle up, it’s a doozy. 😉
As a refresher, here’s how the room looked about 7 years ago when it was mainly a guest room with a desk. Over the last couple years, we did swap the bed for a futon and got Jeremy a new desk and chair. Sadly, I have zero photos of that. Bad blogger!!! See the back of the house through the windows? The garage is only about ten feet behind the house.
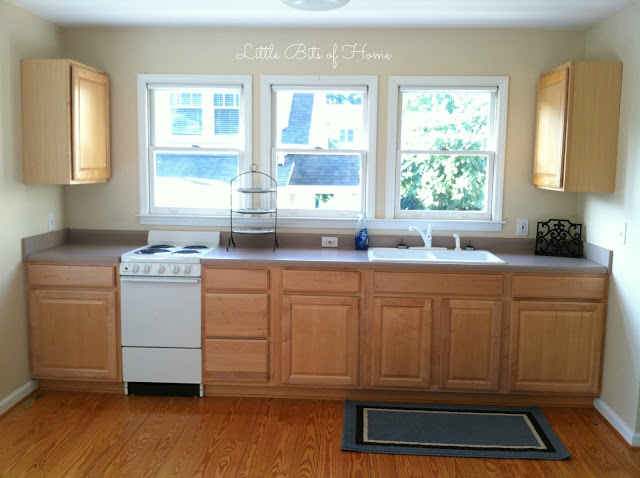
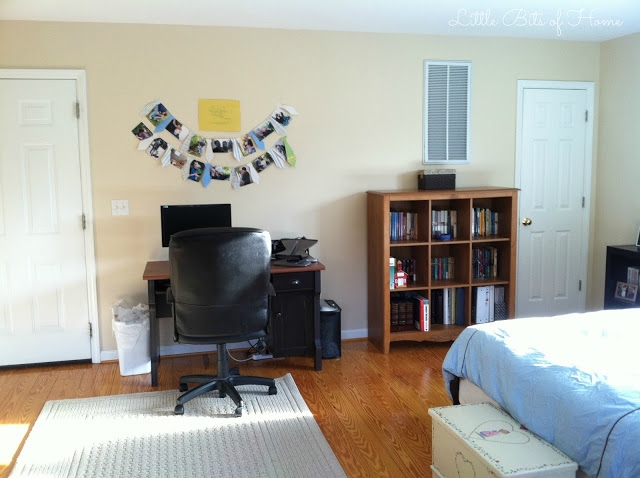
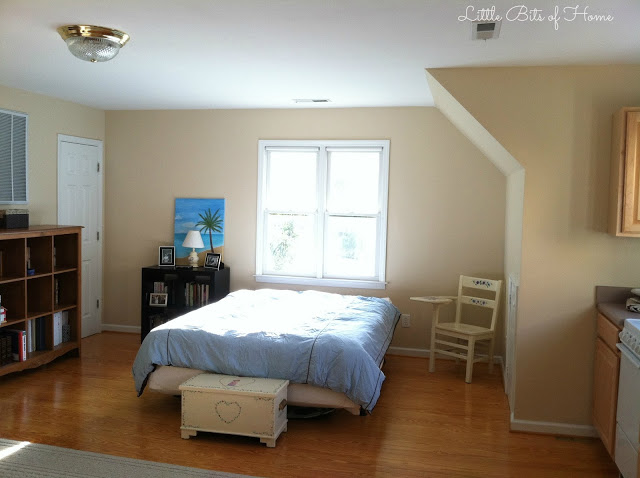
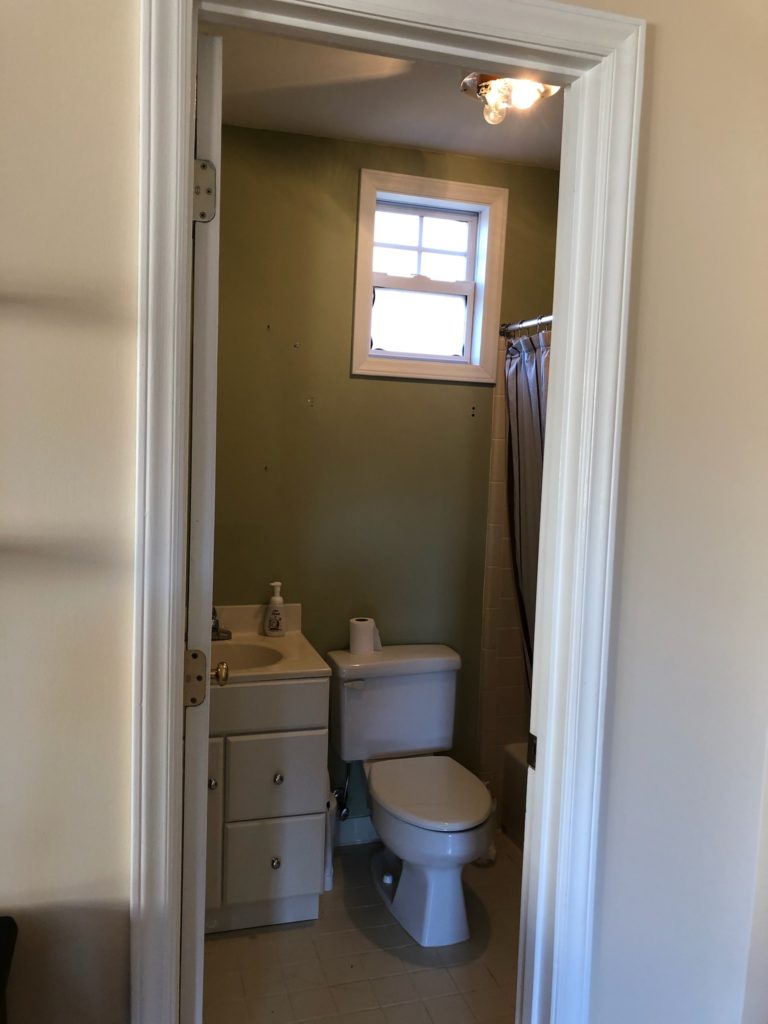
Over the years, the room has gotten really tired looking. The floor boards had giant gaps in between and were horribly discolored. The cabinet doors were falling off. The bathroom was falling apart and in desperate need of some love. Beside the overall state of the room, it just wasn’t functioning well and, honestly, never really had. We had been stuck in the existing floor plan and function.
In brainstorming with Jeremy about how he wanted the room to function, he kept coming back to the idea that it have a big gaming table. He loves table top gaming with our family and also with his group of guy friends and really wanted the room to be both his office and a game room. However, I just couldn’t figure out how to fit an entire table into the room, at least not a table that was big enough for his games.
Finally, it hit me. I was so stuck on updating the existing space that I didn’t take into account that I could completely change the function and remove what wasn’t working for us. Duh, Sam! The kitchen space took up a huge amount of room and other than washing out paint brushes, we never used it. Same with the laundry area. It took up space and never got used. When I finally released the former “mother in law suite” function of the room, everything clicked into place and made sense for US. Lesson for us all- make your house work for YOU!
Let me walk you through what we came up with! We have three main goals for the room–office space, gaming space, lounge space. As far as design, Jeremy had two requests, shiplap and yellow accents. And no sea glass. Apparently we have “sea glass everywhere already”. Haha, whatever, Jeremy. I’m going to sneak a sea glass element into the room and see how long it takes him to notice. 😉
Office Space- The one space in the room that was working was Jeremy’s desk area. We replaced Jeremy’s tiny old desk about a year and a half ago with a long Ikea desk, got him a nice office chair, and added a giant bulletin board above the desk for him to display his ever growing collection of drawings from the kids. The bulletin board full of art is one of his favorite possessions which just melts me! So, all of that is staying in place. Yes, the chair is ugly. He’s tall and the cute chairs were not comfy. I conceded, haha. Don’t judge my horrible photoshop skills.
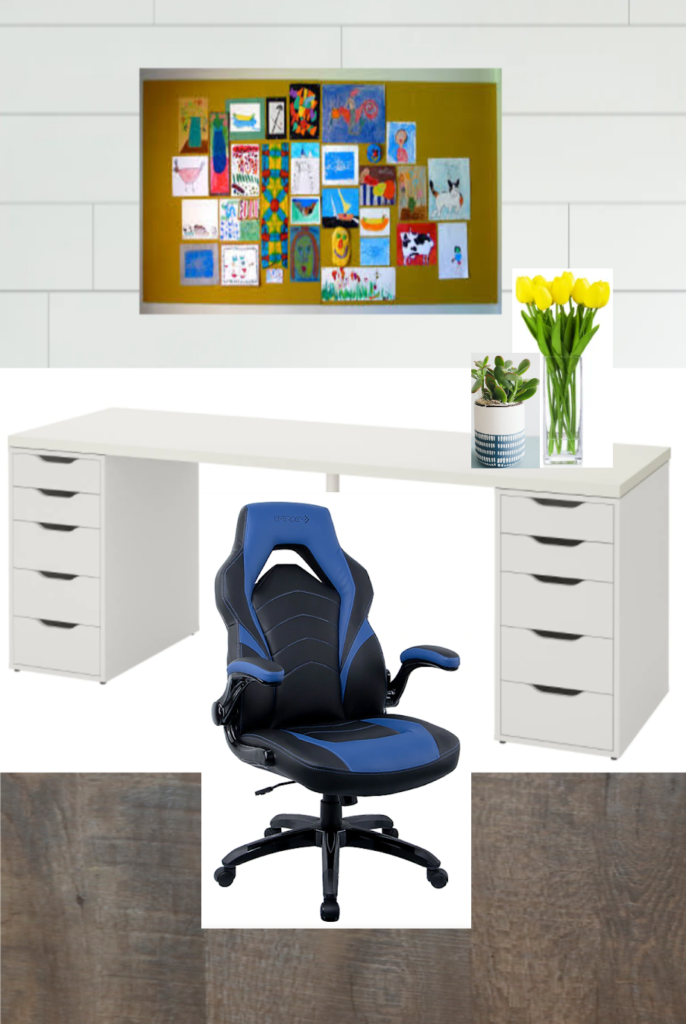
Gaming Space- We decided to rip out the kitchen and build a built in instead. The built in will have cabinet bottoms and bookshelf tops on either side of the windows, designed pretty much identically to our playroom built in. The big difference, though, is that under the window, the built in will have a long bench seat. We will add our old dining table and chairs in front of the bench as our gaming table and the built in bench will provide seating along that side. This will provide us with storage for our overflowing amounts of books and games in addition to giving us an anchored place to add the gaming table.
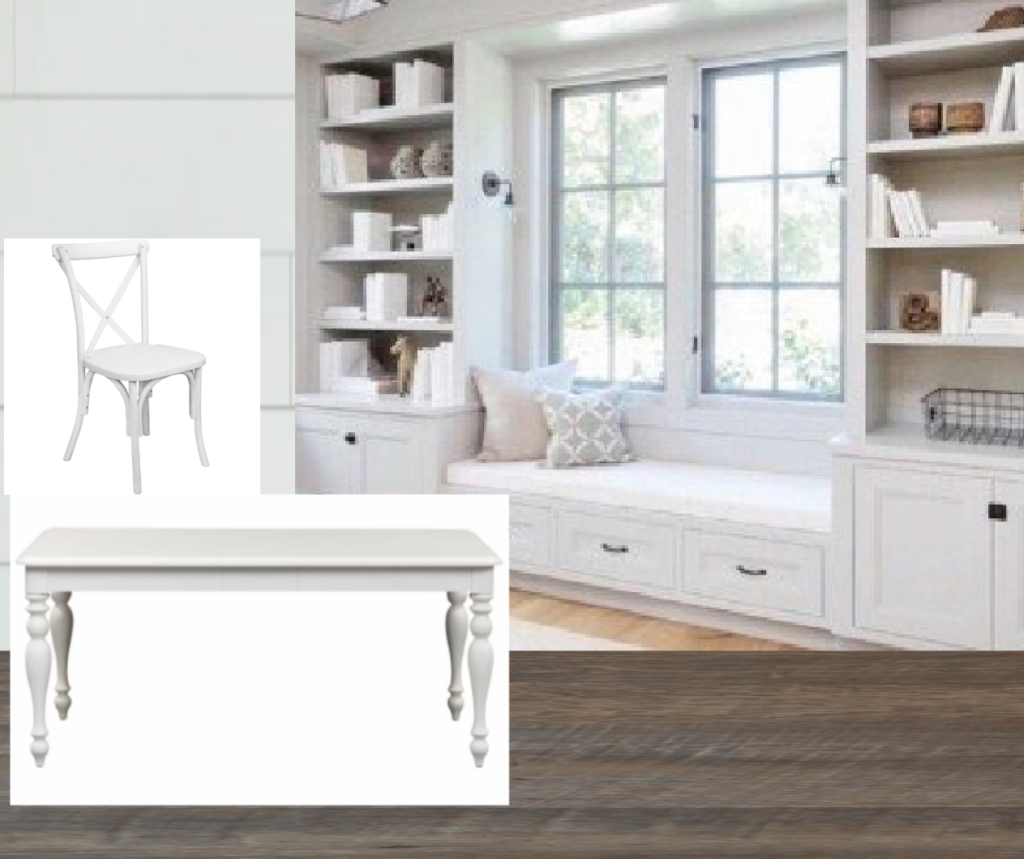
Lounge Space- We rarely have overnight guests, so instead of making “guest space” a priority, we decided to make the area where the bed/futon was into a lounge space. We plan to add a sofa with a chaise, a couple end tables, and a rug to make it a designated seating area. This will be useful for Jeremy when he’s working and also great for a lounge space for our family or friends during game nights.

As far as design for the overall room, Jeremy was adamant that he wanted white shiplap. I loved the idea, but was hesitant because it’s a fairly large room and I knew it would be a giant amount of work. But, he’s up for the challenge, so the walls will be covered in shiplap. For the floors, we decided to have luxury vinyl planks float over the existing wood floor instead of trying to refinish the floors. More on that in the next post!
We will also be tearing out the poorly laid out closet shelving with new shelving in a much more useable layout. The bathroom will be getting it’s own partial remodel, too, but I’ll get into that in another post. This post is already way too long! Haha!
Now that I’ve filled you in on the vision for the room, I can’t wait to catch you up on the work that we’ve accomplished so far! Stay tuned–I’ll be sharing the new lighting and floors in my next office post!

Leave a Reply