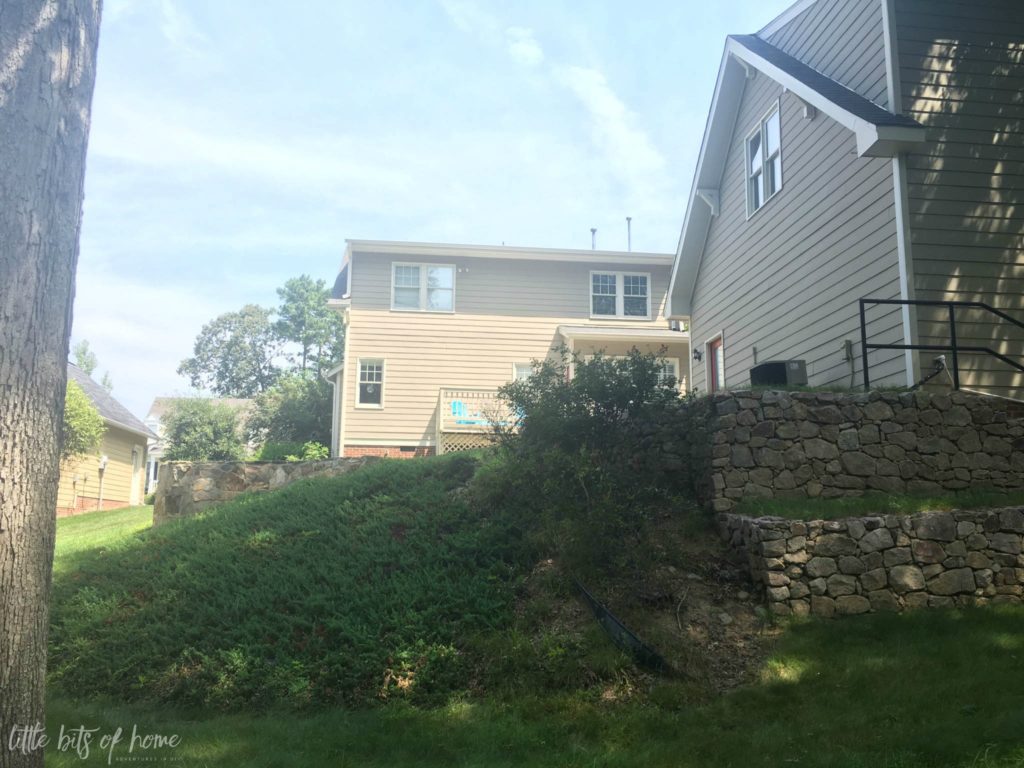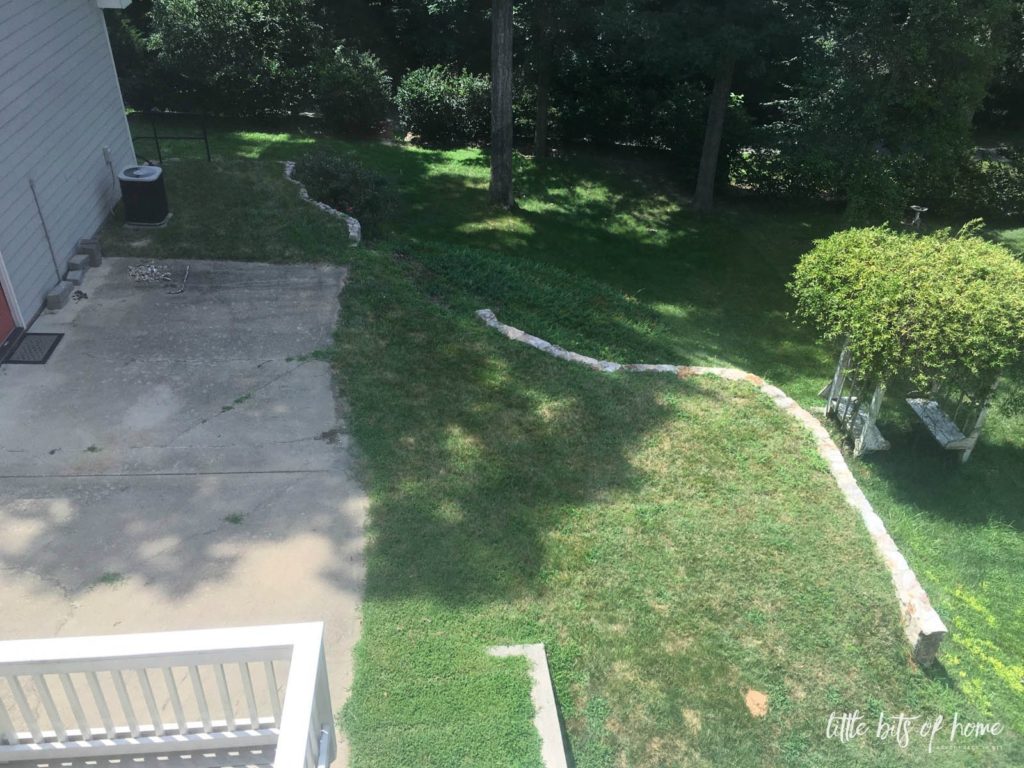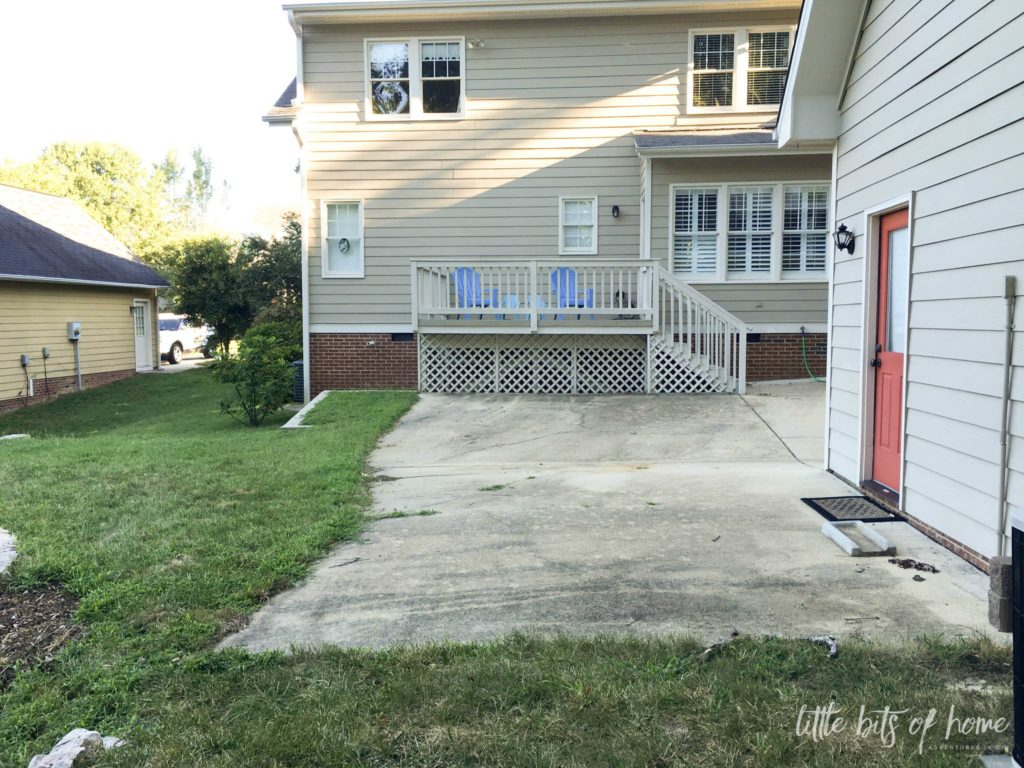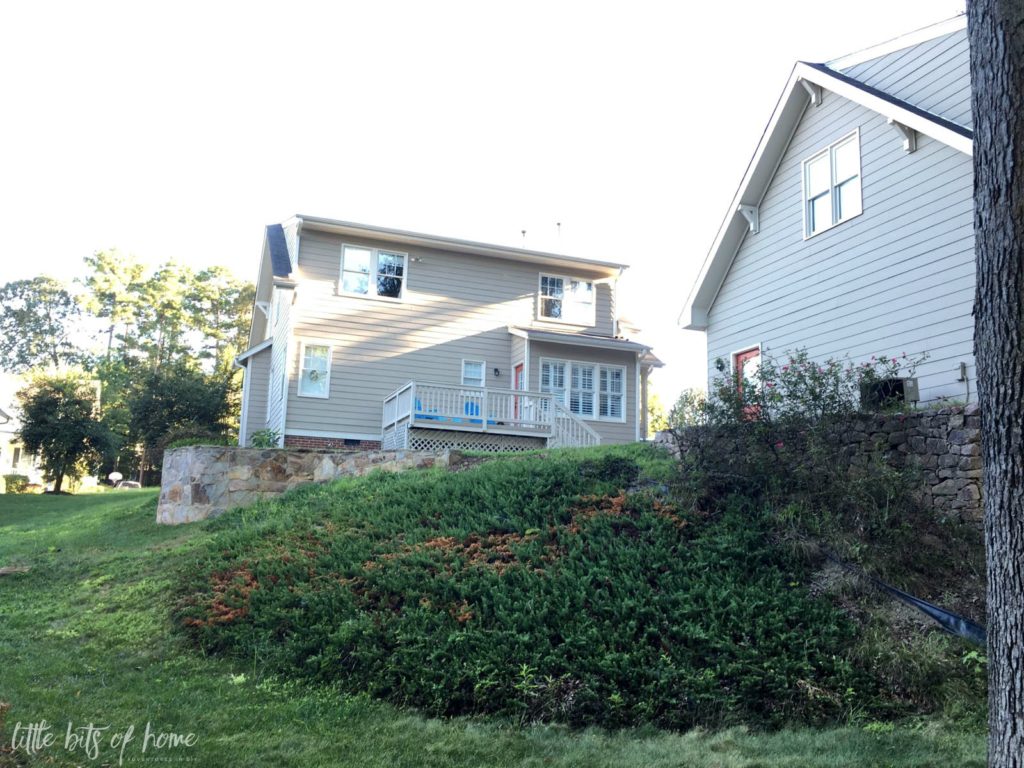So, what the heck are we doing? We are completely overhauling our backyard! I can’t even begin to tell you how excited we are!
This project has been literally years in the making. When we bought this house, we love love loved the house and location, but the yard was less than ideal. It was essentially a giant hill. The flat part was covered in a concrete pad. There were three retaining walls. One of the walls had a steep 4-5 foot drop off that we were constantly worried the kids would fall off of and because of it’s shape and placement, putting up a rail wasn’t an option. Cue helicopter mom repeating “Don’t go near the wall!”…for four years. 😉
Here’s the view from the back…

About a year after we moved in, the fixer side of me started stewing over the yard. How could we change it to make it work? The hairbrained idea to demo the entire yard, build a new wall around the perimeter, then make it level popped into my brain and stuck. Visions of our kids playing in a fenced yard with a swingset started dancing around in my head. I told Jeremy and it took a while for him to visualize what I was thinking without thinking I was insane, but then it was stuck in his head, too. We did some research online and looked up average costs of projects like we were thinking and started saving money.
The view from upstairs looking down. Don’t be fooled by all that flat grassy area on the bottom behind the garage. It’s neighborhood property, not our yard.

Then, about two years ago, we called out contractors to give us estimates and…dun dun dun… the price was double what we were thinking. My crazy, hairbrained idea was completely realistic, but the cost was way over what we had saved. We were super bummed out. We put the idea on the backburner and kept chipping away at the budget.
This is the extent of our usable backyard. The wall of impending doom is on the left edge of the picture and I’m standing right in front of the wall on the back edge of the property. Also, we knew we were ripping out this concrete, so we skipped pressure washing it last year. Don’t judge. Haha!

We thought last year would be the year that we would be able to do the yard, but our house sabatoged those plans and instead we ended up needing to replace two windows, the dishwasher, hot water heater, furnace, and oven. No lie. When it rains it pours, right? We had to delay our yard project for another year while we chipped away at the budget some more.
It’s really hard to see just how tall the hill is in pictures, but this should give you an idea.

But, three years after I dreamed up this project and two years after our initial estimates, we are finally here and finally getting to see those construction vehicles roll through our yard! Yay!!!
Here’s the plan:
-Rip out existing retaining walls, vine, concrete pad, and planter.
-Level out the yard. To do this in the most cost effective and visually aesthetic way from the back, we are lowering the upper portion of the yard about 3 1/2 feet and raising the lower part of the yard about 4 feet.
-Build a new retaining wall around perimeter.
-Install a fence around perimeter of newly leveled yard.
-Add some landscaping and new grass.
-Get a small swing set!!!
I’ll be back later this week with a construction update! Lots has taken place that I can’t wait to share!!

Leave a Reply