The One Room Challenge happened to be starting right when we started on this project, yay! I’ll be joining up with the One Room Challenge and will be updating you all on my progress every week! Be sure to follow along! Here’s the bathroom we did for our first One Room Challenge and the Star Wars Bedroom we did for our second One Room Challenge!
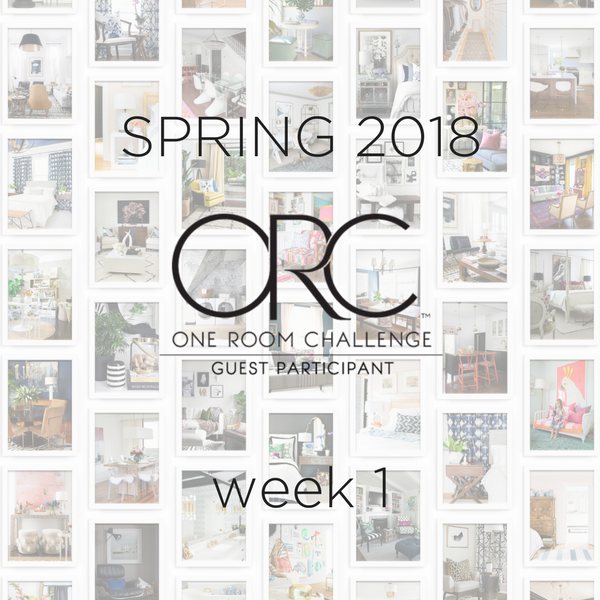
Guess what, Guys? Our playroom is growing up! Our playroom has served us well for the past 6 years, even getting a makeover of its own! But, it was geared toward toddlers and we don’t have toddlers anymore. Hold me. *Sobs in corner* Babies grow up so fast, don’t they?
Let’s take a walk down memory lane to when I revealed our finished playroom! Read all about it HERE!
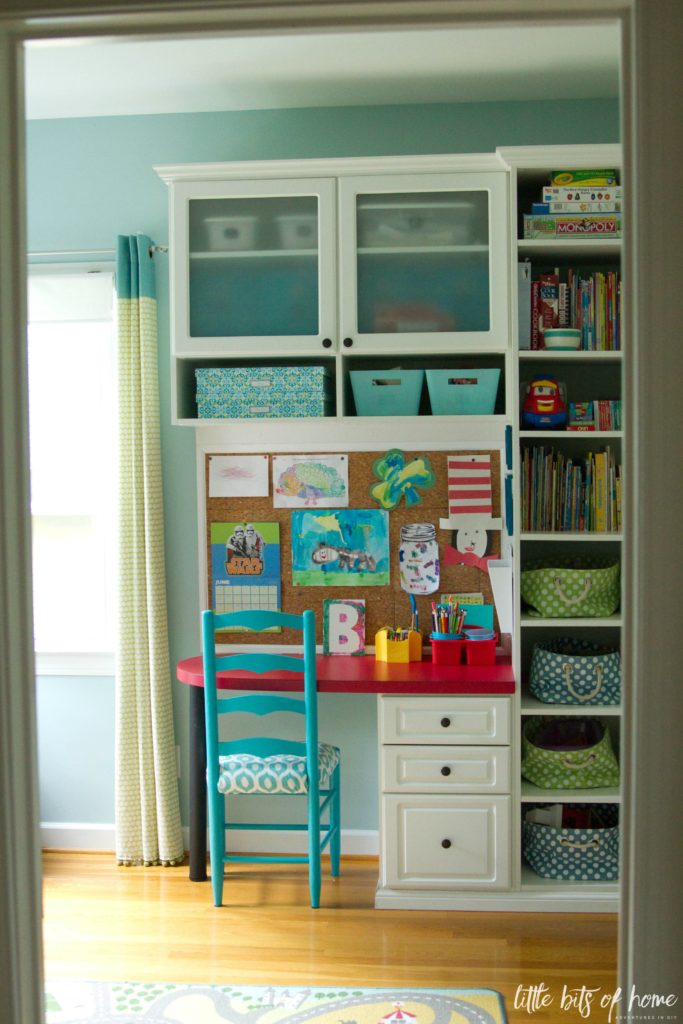
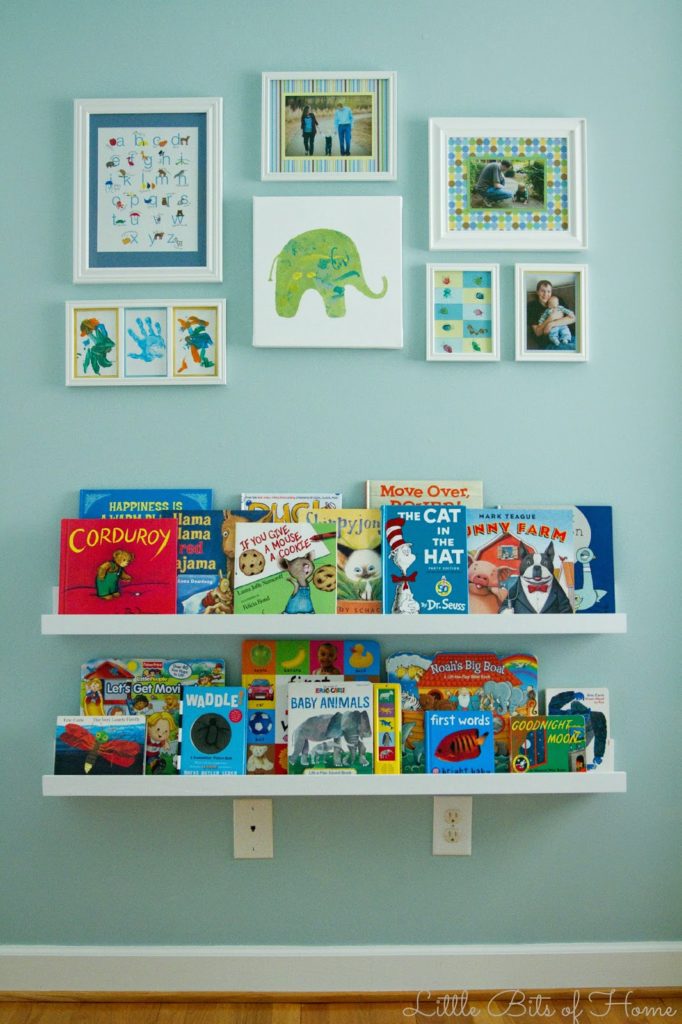
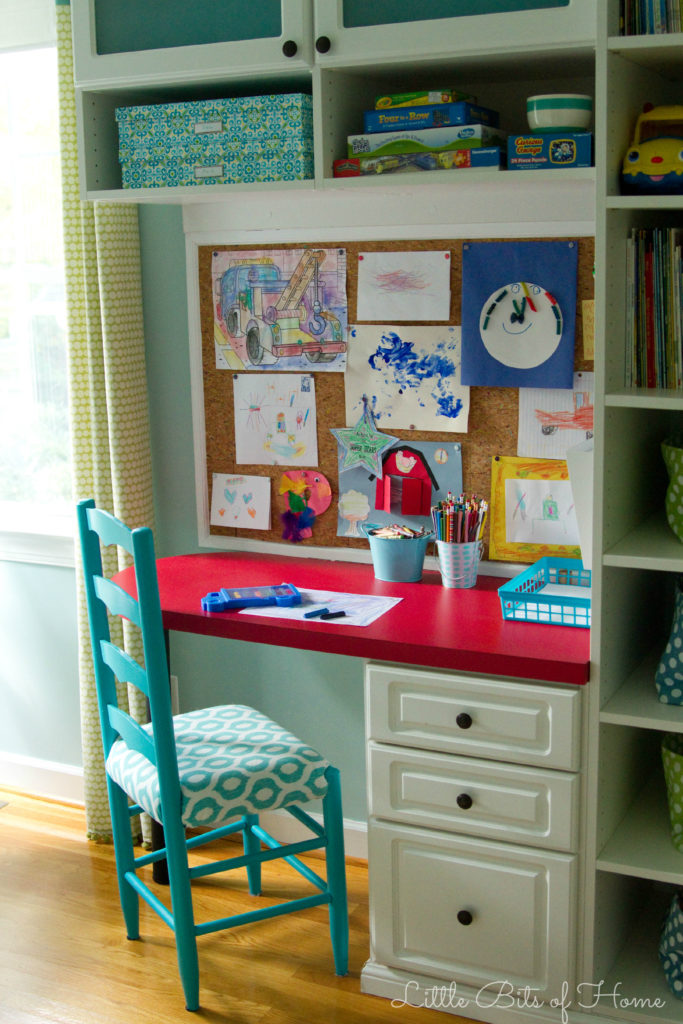
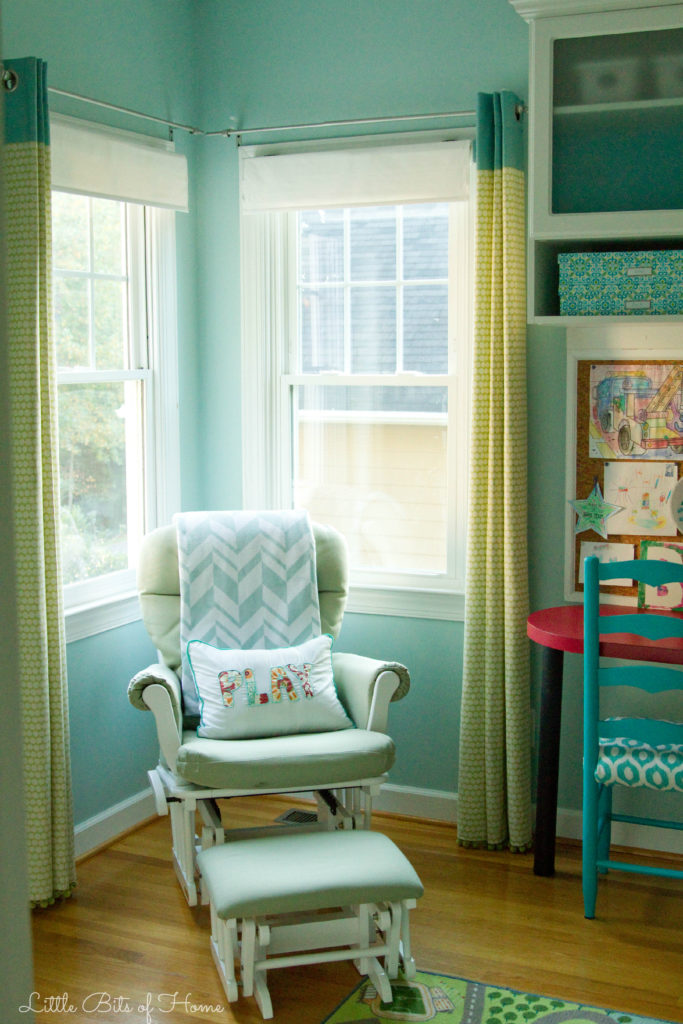
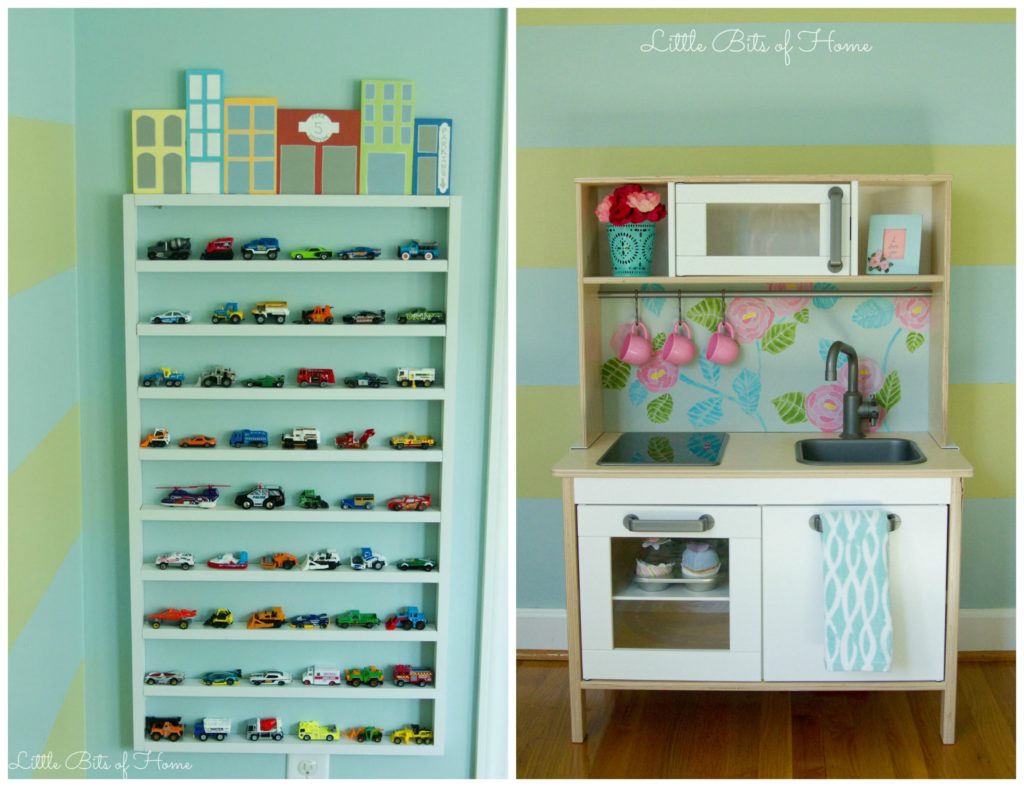
The past year or so, our playroom has become more of a toy storage room. The kids play all over the house and mostly just want to play near Jeremy and I. Little Man loved to play in the playroom as a toddler, but Little Girlie doesn’t really love to play with toys. *rolls eyes* She more just wants to play with people and follows the rest of us around, eager to engage in whatever we’re doing or starting her own dance parties. So, the playroom sat mostly unused and started getting pretty messy, to be honest… We are needing different kinds of storage these days, like a place for the art supplies that was accessible to the kids or room for our growing board game collection.
As I noticed us growing out of the current playroom more and more, I started dreaming up how to make it into a cool big kid playroom that could house a lot of toys, but would also be a hangout spot for the whole family. I have never loved the built-in unit location in the playroom, but it provided a lot of storage, so we just worked with it. But, I realized that if we took it down, we would have the space to do better, more space efficient things with the room!
Enough of the pretty pictures from the previous reveal. Let’s look at what it currently looks like… Excuse the night time, phone picture quality. That red desk is the bane of my existence! It is always a mess. #mykidsloveclutter The cork tiles kept falling down, so we ended up just taping artwork to the wall above the desk.
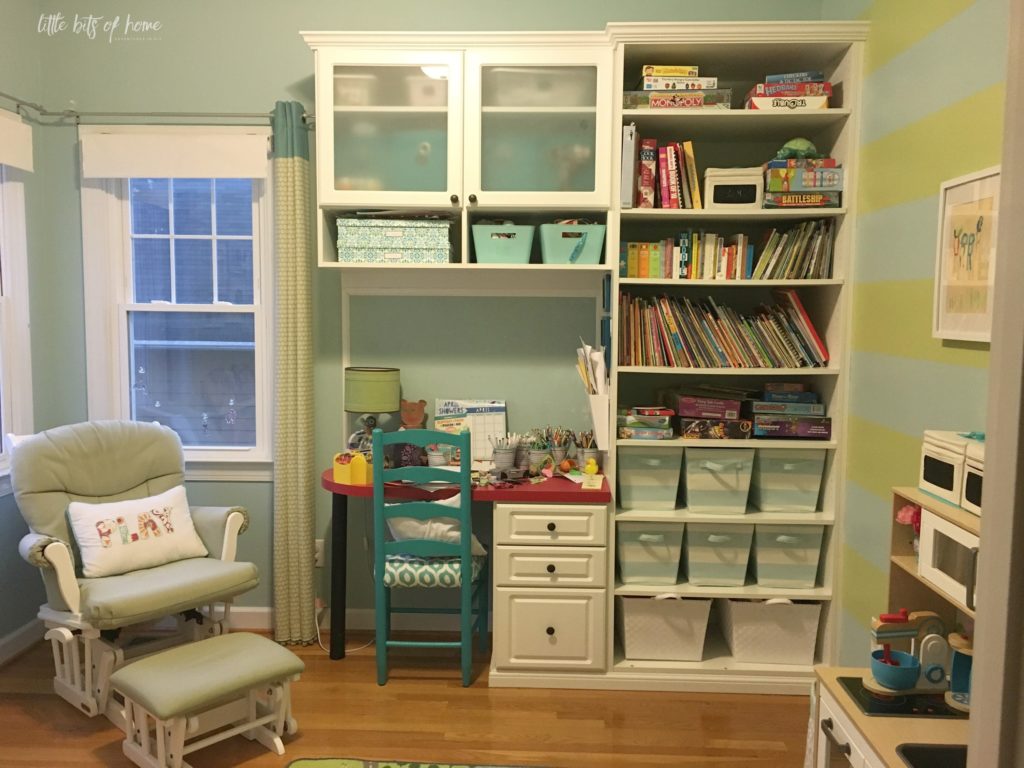
My starting point for our grown up playroom was actually a TV! Jeremy loves to relax at night by playing video games. He’s been playing on our little living room TV for years. He doesn’t complain, but I knew the screen was too small. He recently had to get glasses, so even more so, I really wanted him to have a bigger TV to game on. There’s no room in the living room, but the playroom would work!
With storage and a bigger TV in mind, I came up with a plan for a grown up playroom that should serve us well for many years! Here’s what I’m thinking:
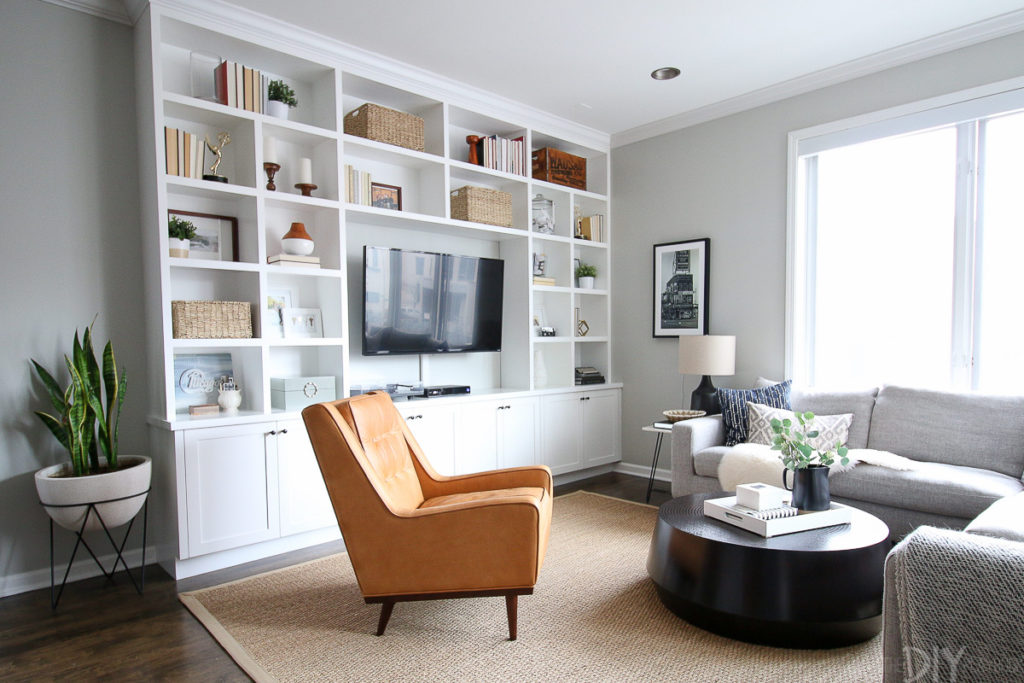
The wall that had stripes will now house a larger TV and wall to wall built-ins with cabinets on the bottom and bookshelves on the top, wrapping around the TV. Think our living room built-in on steroids. 😉
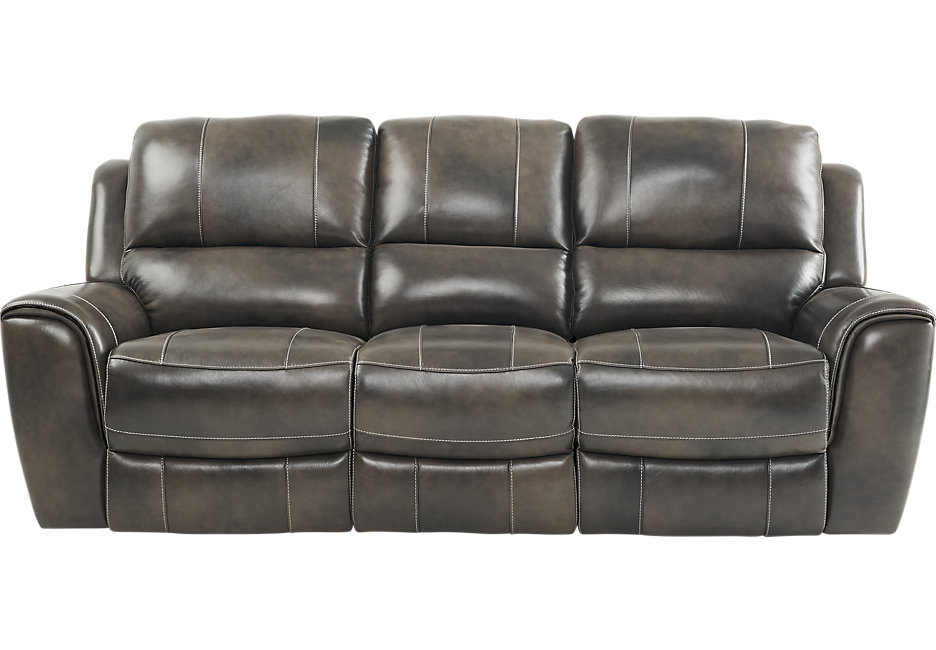
Source: Rooms to Go
On the opposite wall, we are planning to put a couch. A loveseat would be the best size, but I know that we will all want to be snuggled up on the couch together, so a sofa is more practical albeit more space consuming. We originally wanted an ottoman, but there simply isn’t enough floor space for an ottoman AND a place for the kids to play. We found this reclining sofa last weekend and fell in love. I usually hate the look of recliners, but this one was more modern and was just so dang comfy. It also allowed us to put up our feet and retain floor space for the kids to play. Score! Did I mention how comfy the couch is?!
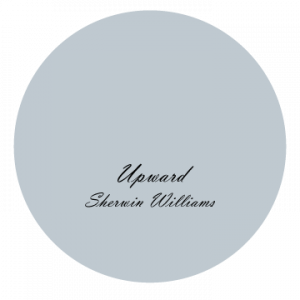

![]()
Images via Keller Williams and Wayfair
As for decor, it’s going to be very minimal. There’s going to be a lot going on with a big, dark couch and wall to wall built-ins, so I’m keeping the rest of the room super simple. The walls are going to be grayish blue and we found a pretty white and gray patterned rug. We are replacing the current window treatments with white 2″ blinds to match the rest of the house. I’d love to add pretty curtains, but they’d be shoved behind the couch, so I think it’ll look weird. Sigh.
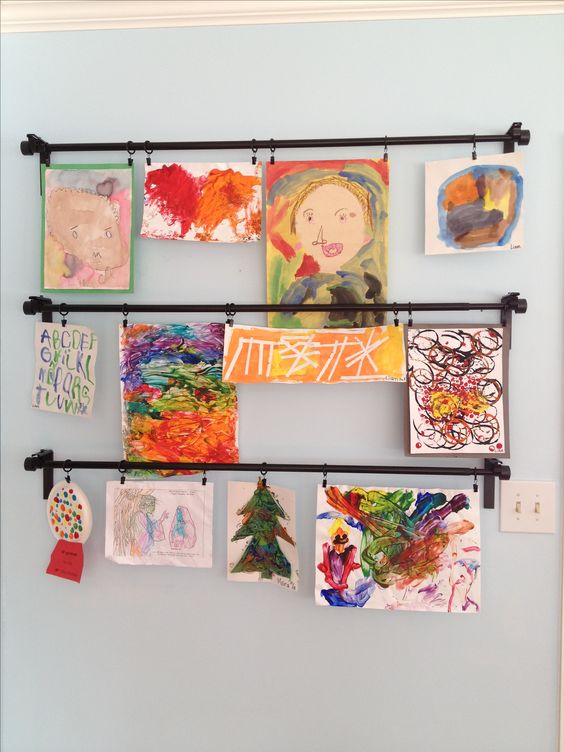
Source Unknown… If you know, send me the link so I can credit! 🙂
I’m still stewing over wall decor. I’m honestly not sure! I really want to do something to easily display the kid’s artwork, but the only wall it would work on is the wall above where the desk was and that is the main thing you see when you look from the kitchen down the hallway. We had kid artwork there before and I just didn’t love how cluttered it looked. We shall see…
So, that’s the plan! I’ll be back next week with an update! You can also check my insta stories for real time updates!

Love the choices of the new look! the rug is beautiful! I love the grey tone!
Maria
I already LOVE your space-it is so cute! I’m looking forward to seeing what you do with it…I hear you about trying to combine kid and grown up spaces together, a constant battle! I actually have that rug in my bedroom and love it…great choice! best of luck during orc!