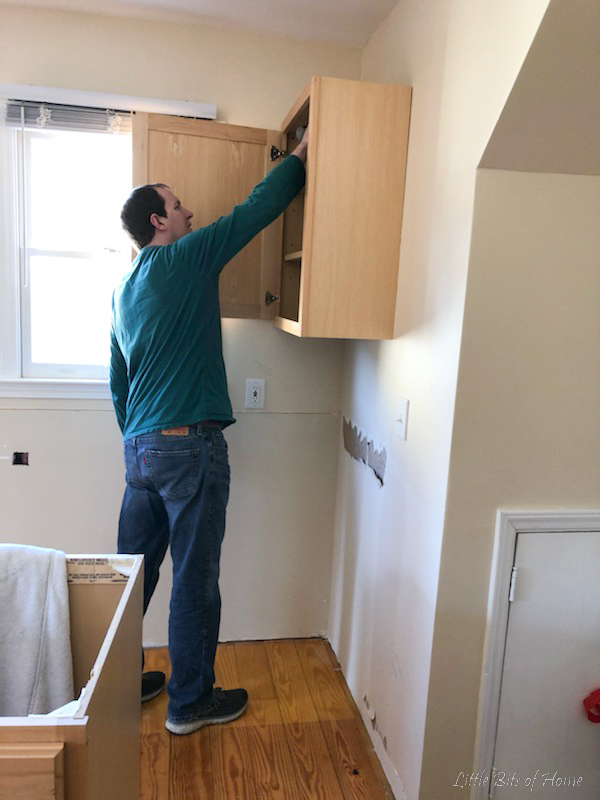
After packing up the office and moving all our things down into the garage, we got to work on demoing the space. And by “we”, I mean Jeremy. He has been working so crazy hard on this space! We usually tag team, but since this is in a detached space, it’s been hard to work together. Someone has to watch the kids… 😉 Mad props to Jeremy!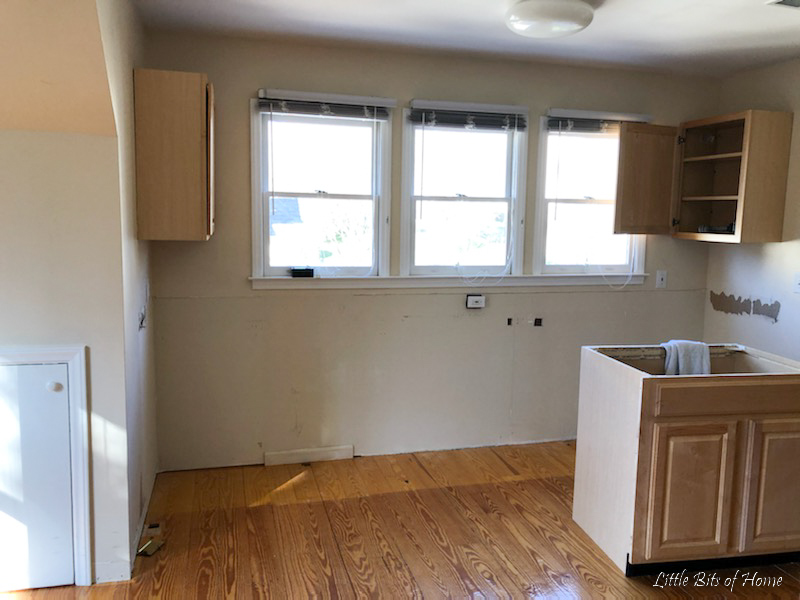
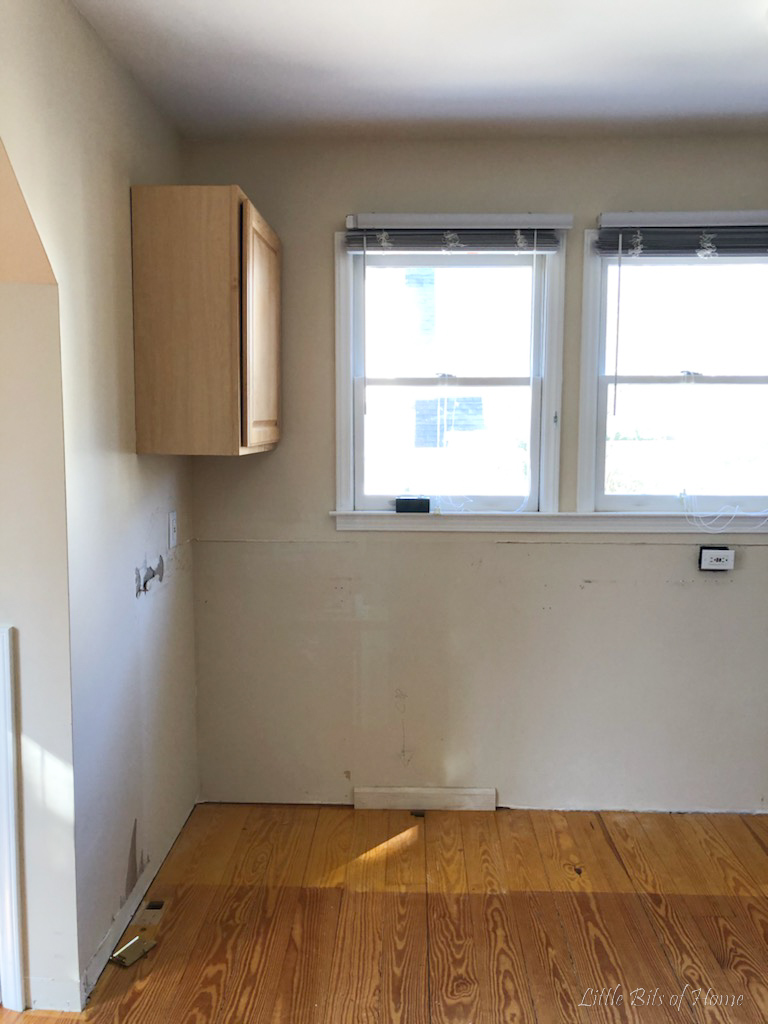
We sold or gave away everything from the kitchen and laundry space to prep the room for the new floors. We also took down the shelves above the washer and dryer and demoed the bathroom. Once everything was cleared out, we hired an electrician and plumber to cap off the kitchen sink/washer water lines and dryer/stove outlets.
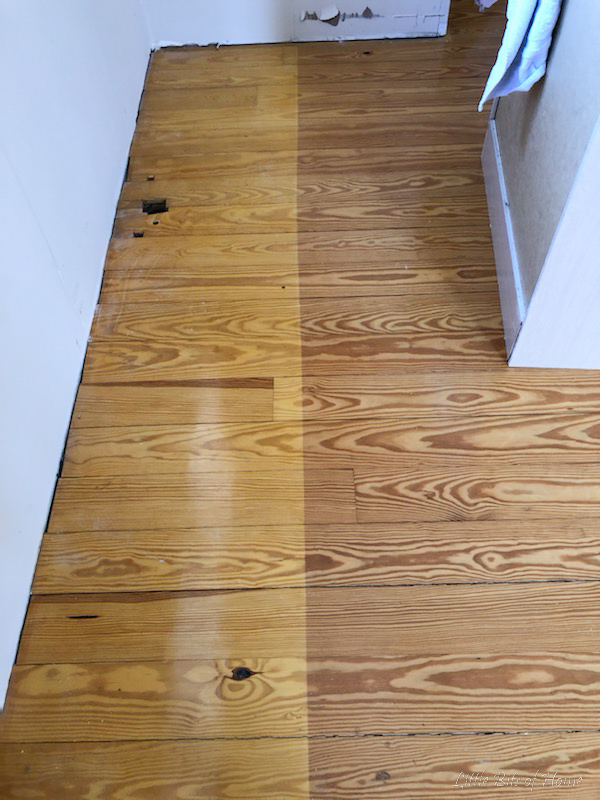
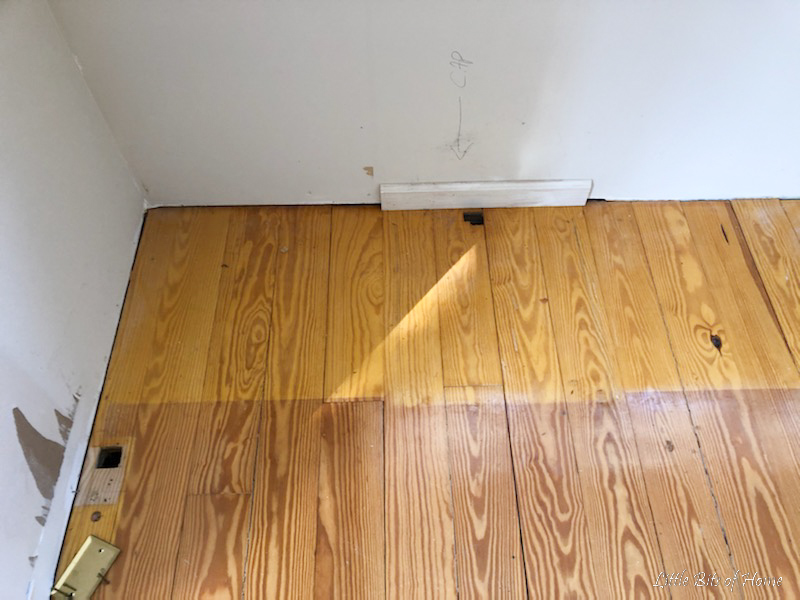 As you can see, the floors were in baaaad shape. The floor boards had large gaps and were horribly discolored. We loved our flooring contractor, Kristo, that refinished our hardwoods in our house, so it was a no brainer to call him again and have him work his magic on the office floors. He said the floors are pine, but that pine is one of the woods that moves the most with temperature change. The office is above the garage, so is subjected to much more extreme temperature changes than a normal room in the house would be. We were confident that Kristo could have worked his magic on the floors and made them look brand new again, but we can’t change the fact that the pine floors would continue to expand and contract with the weather and likely end up with big gaps again.
As you can see, the floors were in baaaad shape. The floor boards had large gaps and were horribly discolored. We loved our flooring contractor, Kristo, that refinished our hardwoods in our house, so it was a no brainer to call him again and have him work his magic on the office floors. He said the floors are pine, but that pine is one of the woods that moves the most with temperature change. The office is above the garage, so is subjected to much more extreme temperature changes than a normal room in the house would be. We were confident that Kristo could have worked his magic on the floors and made them look brand new again, but we can’t change the fact that the pine floors would continue to expand and contract with the weather and likely end up with big gaps again.
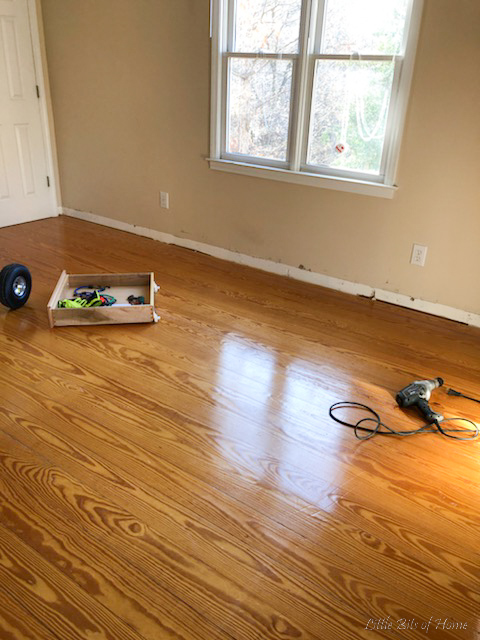
Another factor in our flooring considerations was that the office is not well insulated, so it gets cold in the winter and hot in the summer. You could literally feel the cold coming through the gaps in the flooring all winter long. The office only has electric ac/heat, so it is expensive to keep at a comfortable temperature with such poor insulation. We really wanted another layer of sorts to better seal off the office and keep out the cold.
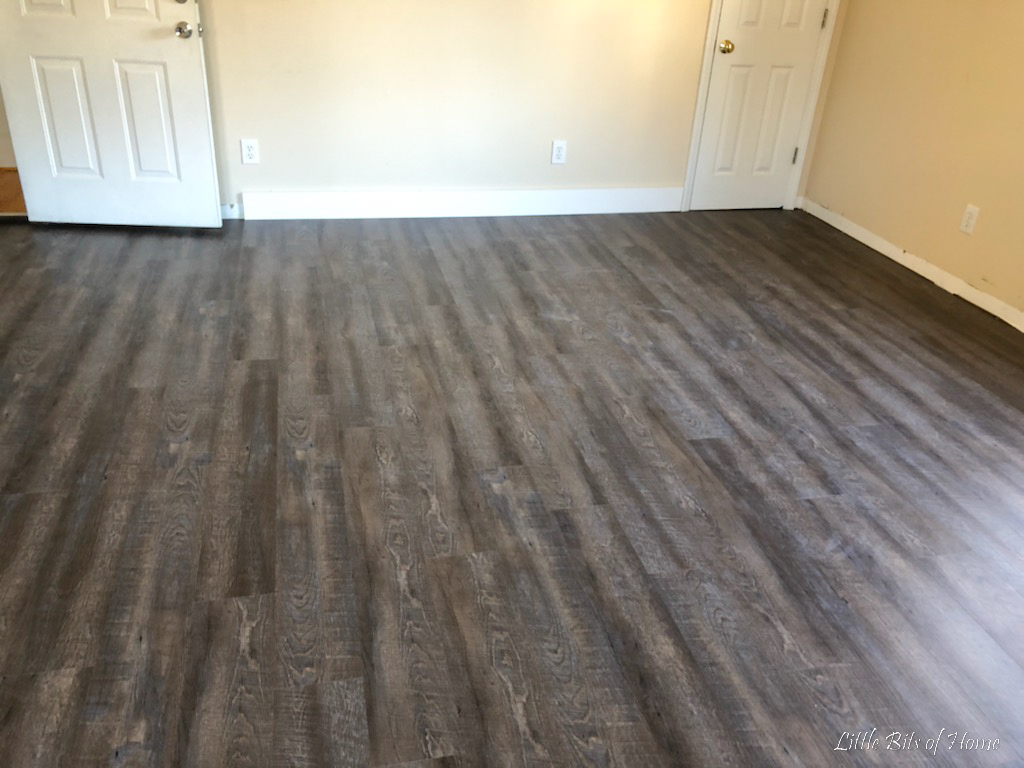
In the end, we decided to go with luxury vinyl planking floated over the old floors. We ordered the floors through Kristo and Jeremy picked a warmer wood toned floor with a gray wash to it. It’s a nice wide plank and really pretty! Kristo came with only one helper and they installed the flooring in just a couple hours. It would have taken us days to do it ourselves. Kristo is extremely detail oriented and the floors are perfect. They look amazing! Super happy with the result!
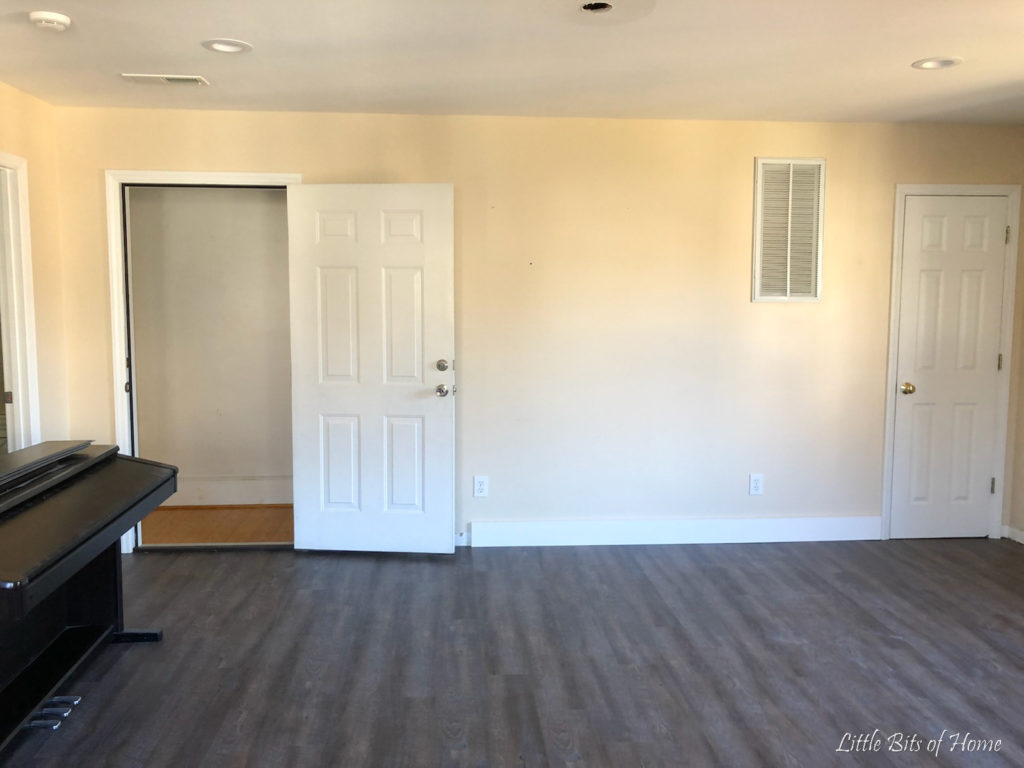
The other big change was to the lighting and electrical. We had our electrician move the outlets in the kitchen space around to make sense for the new built in wall. The outlets were all counter height, so we moved the ones on the sides down to a normal height. For the middle outlet on the former kitchen wall, we moved it down so that it would be just above the window bench seat. I thought it would be a nice touch to have an outlet available in the gaming seating space for friends to charge their phones during late night gaming sessions.
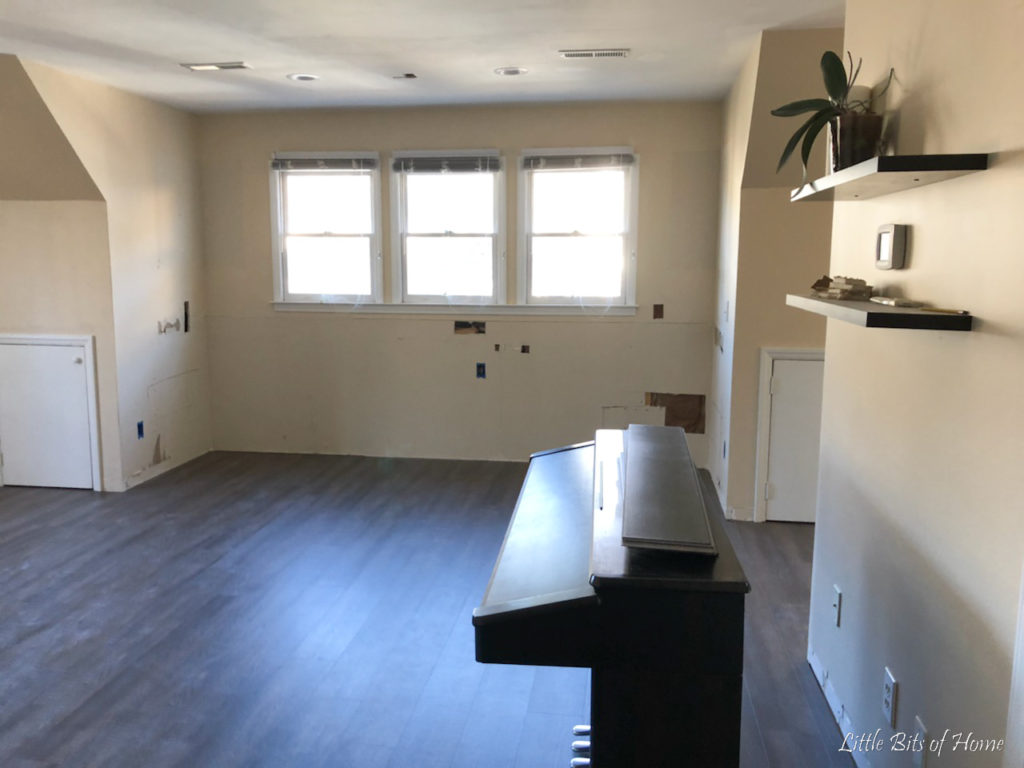
We also had our electrician remove the two existing ceiling lights and install recessed lighting throughout the office. I can’t believe what a huge difference this made! It’s so much brighter now! We did four lights in the main space, two above the table, and one in the former laundry nook. We did recessed lights over the gaming table area so the guys don’t hit their head on a hanging light while leaning over the table looking at the board. If I had a dollar for every time Jeremy has hit his head on our dining room chandelier while playing games, I’d be at Home Goods right now buying something purty. Haha!
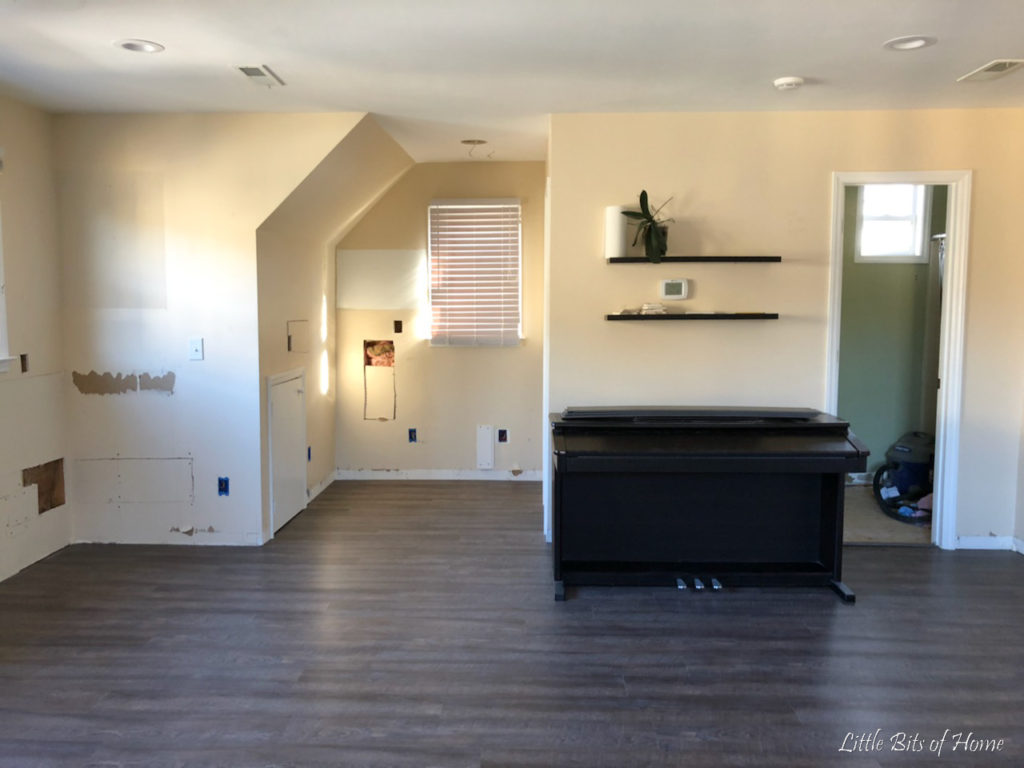
We just finished the wall treatment (more on that next week!), so we need to have the electrician back out to finish the outlet install and to change out the lights in the stairwell and closet. We also realized that the bathroom only has an overhead light and no vanity light. How have I never noticed that?! Once you see it, it’s hard to unsee, so we will be having him add the electric for a vanity light.
Ok, I’ll be back next week to show you the wall treatment Jeremy installed and the built in progress! Have a great weekend!

Leave a Reply