Hi, Friends! Hope you all have been doing well! Summer break is almost over and it’s about time for me to head back to the classroom. But, before then, I just had to dust off the blog to show you what we’ve been up to house wise this summer!
We did Phase 2 of our kitchen renovation!!! You can see Phase 1 where I painted the cabinets white here and a full before tour here! Here’s a couple pictures to jog your memory of what we started with and where we left off after I painted.
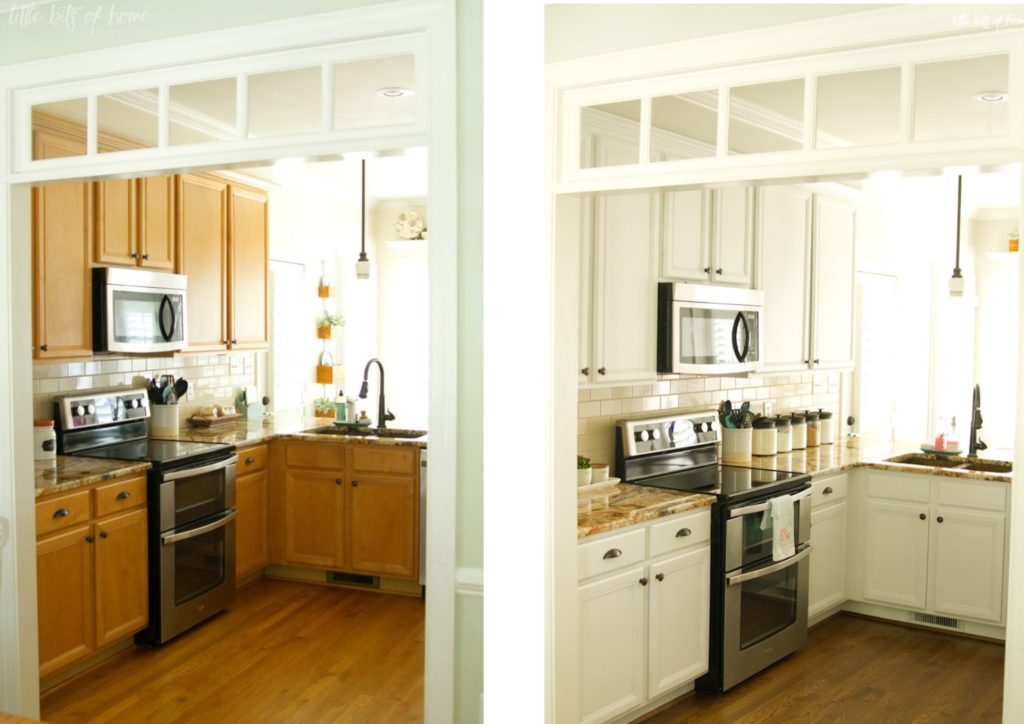
And now, after a month of renovation, Phase 2 is complete!
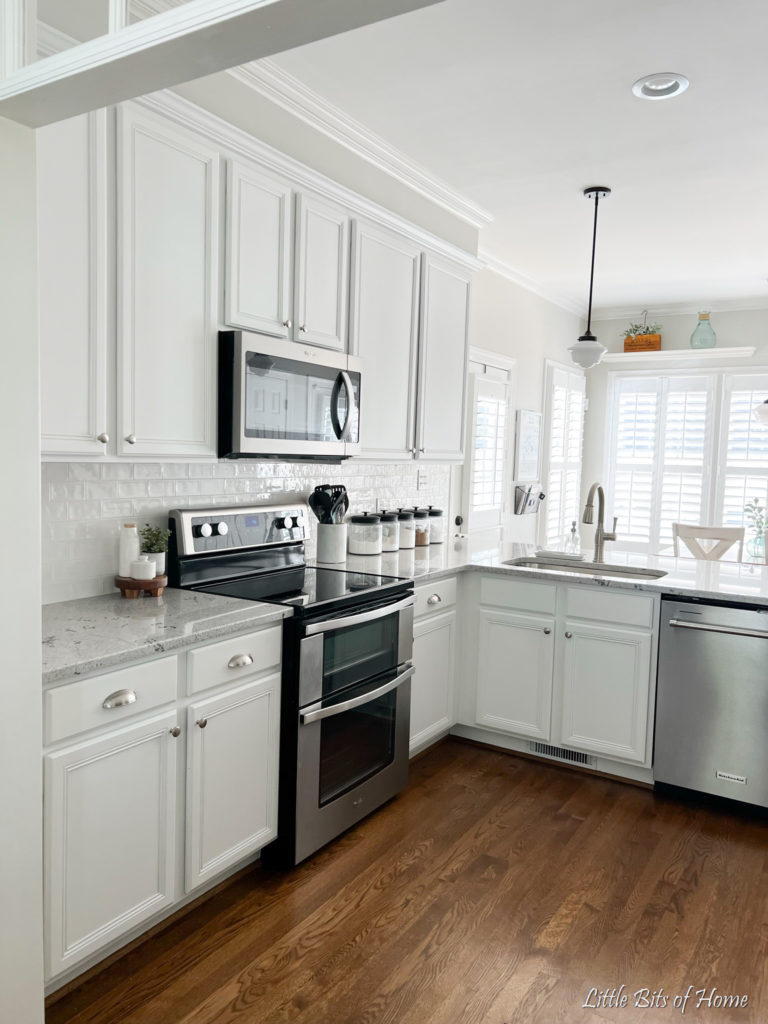
One more before and after for you…
Before
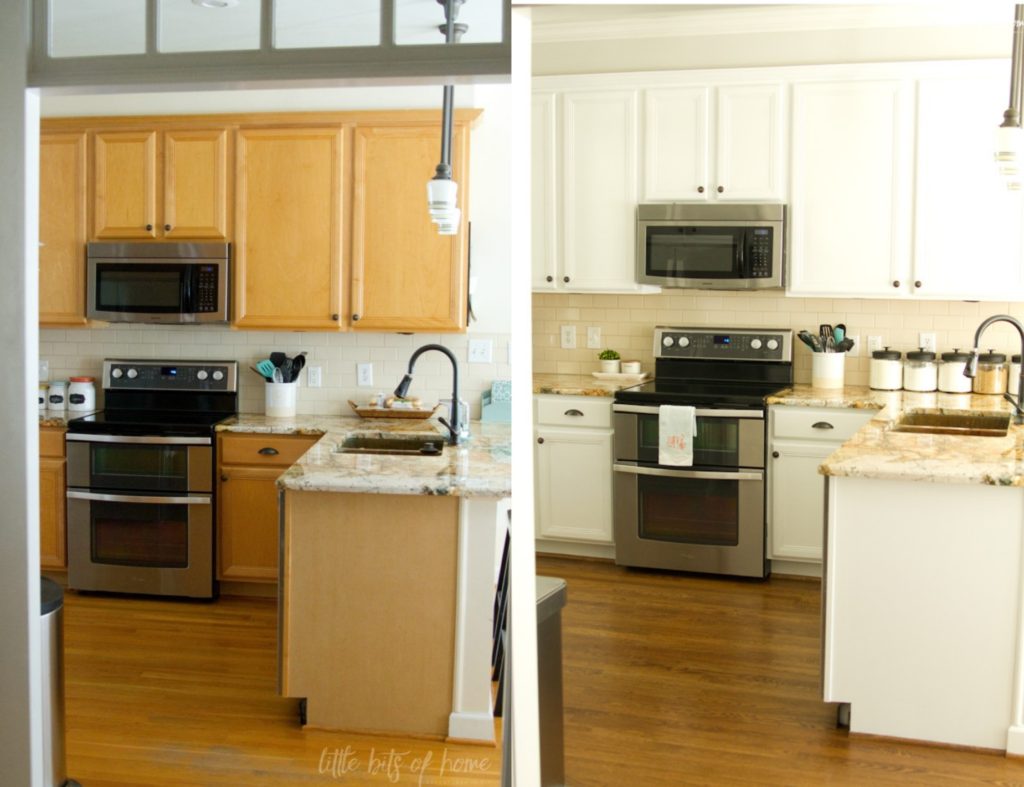
After!
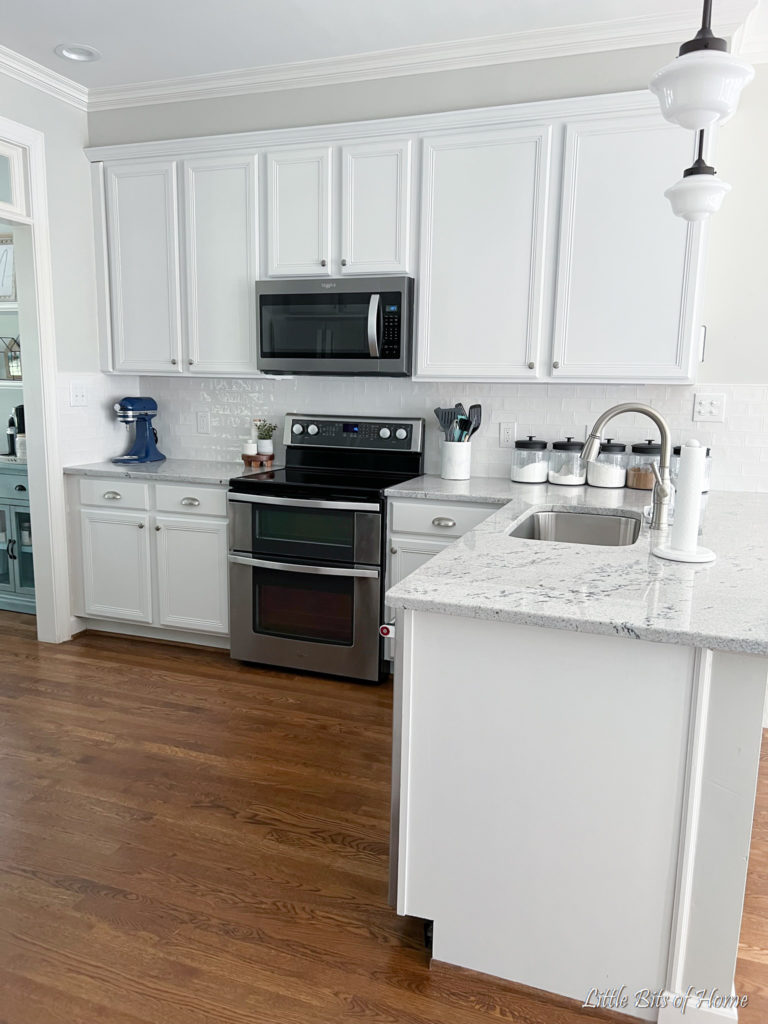
There were a lot of aesthetic updates I’ve been dying to make like getting rid of the loud orange and brown counters. But, what moved the kitchen renovation to the top of the priority list was function. The old copper sink was badly corroded and wouldn’t hold water anymore, the faucet was broken and leaking, the under cabinet lighting was falling out, and we were desperate for more storage space. Most alarmingly, the kitchen electrical was wired poorly and causing dangerous issues. If you’ve been around since the beginning of this blog, you’ll remember we actually had an electrical fire in here! We really wanted to rip out the backsplash and have the kitchen rewired.
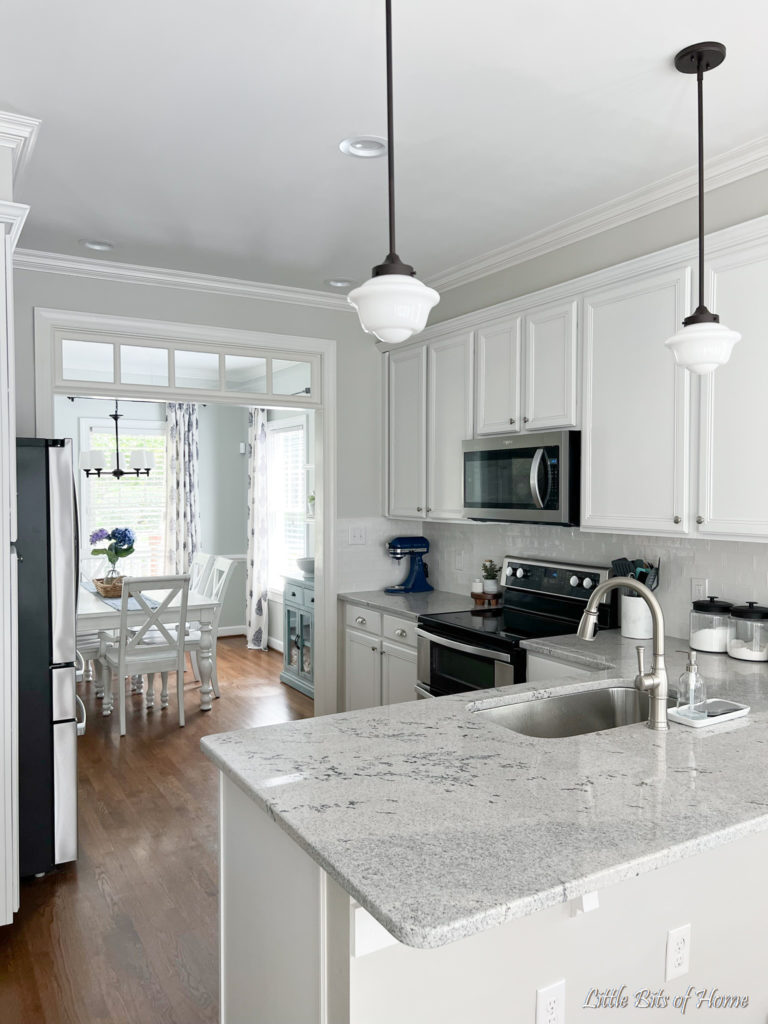
We also wanted to add a pantry which involved moving a wall. We’ve always DIYed everything and only hired out the things we absolutely needed help with that were outside our wheelhouse. But this project was intense and required lots of help from trades, so we decided for the first time ever to hire a general contractor to handle this project. Best decision ever! You have to know your own limits (and patience)!
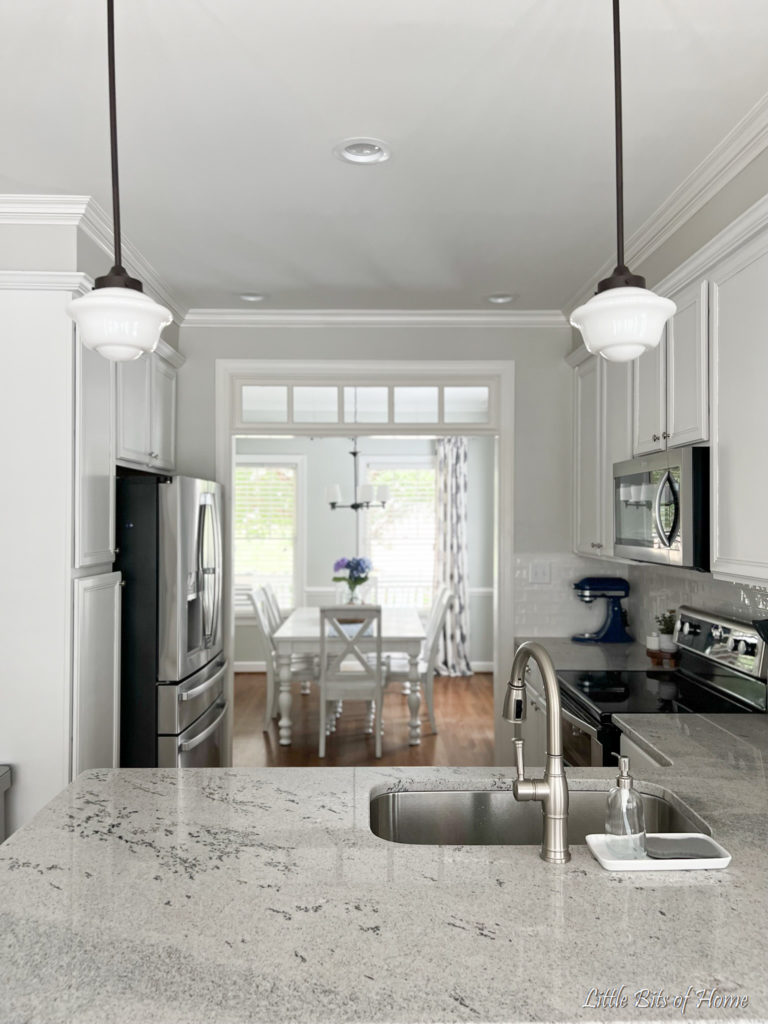
Our contractor was a-maz-ing! It took the month of July to complete, which was actually faster than he originally thought. He and his team replaced the counters, sink, and faucet, rewired the electrical, installed a new backsplash, installed new lights throughout the kitchen, and added a pantry/coat closet. We are so thankful!
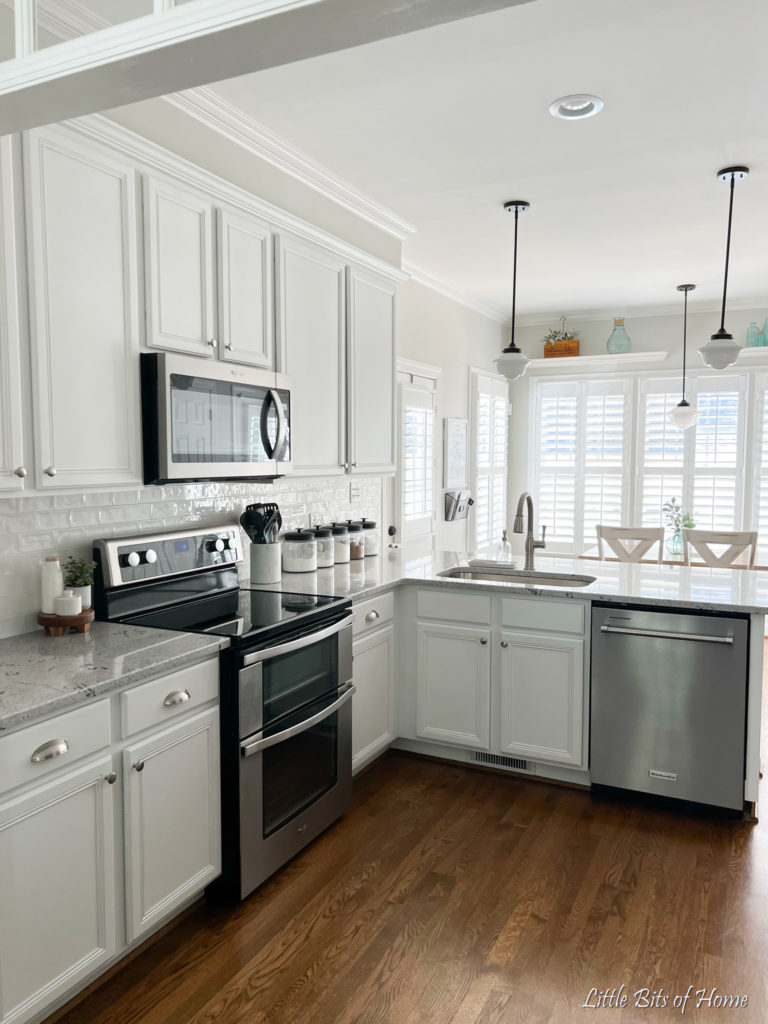
The biggest part of the project was adding the new pantry/coat closet. Our downstairs bathroom was a full bathroom and the bathtub shared a wall with the breakfast nook. We never used the bathtub downstairs as we have two bathrooms upstairs as well, so we decided to take out the tub and make it into a half bathroom. We put a wall where the shower curtain used to be, ripped out the tub and plumbing, then opened the wall from the breakfast nook to create a closet. See the closet doors on the right? That’s the new closet! It looks like it was always meant to be there, but it’s brand spanking new!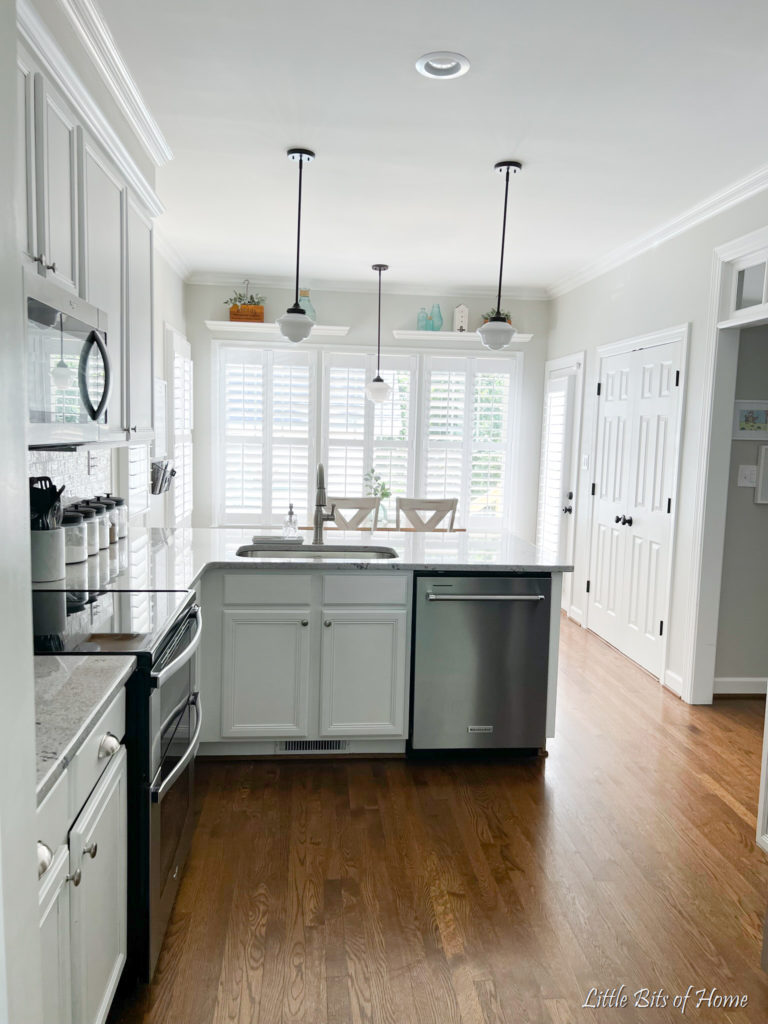
I went into the project expecting to only have room for either a pantry or a coat closet, but we were able to make it into both. I’m THRILLED! We enter the house through the breakfast nook so it was always piled with shoes and coats and it drove me absolutely bananas. We had a teeny coat closet, but it was down the hall and didn’t make sense for coats and shoes and wasn’t big enough to fit them anyway. We had turned it into a pantry area, but it was teeny and far from the kitchen, too. Now, we have both a place for the coats and shoes and all our pantry items right where we need them! It’s been amazing!!!
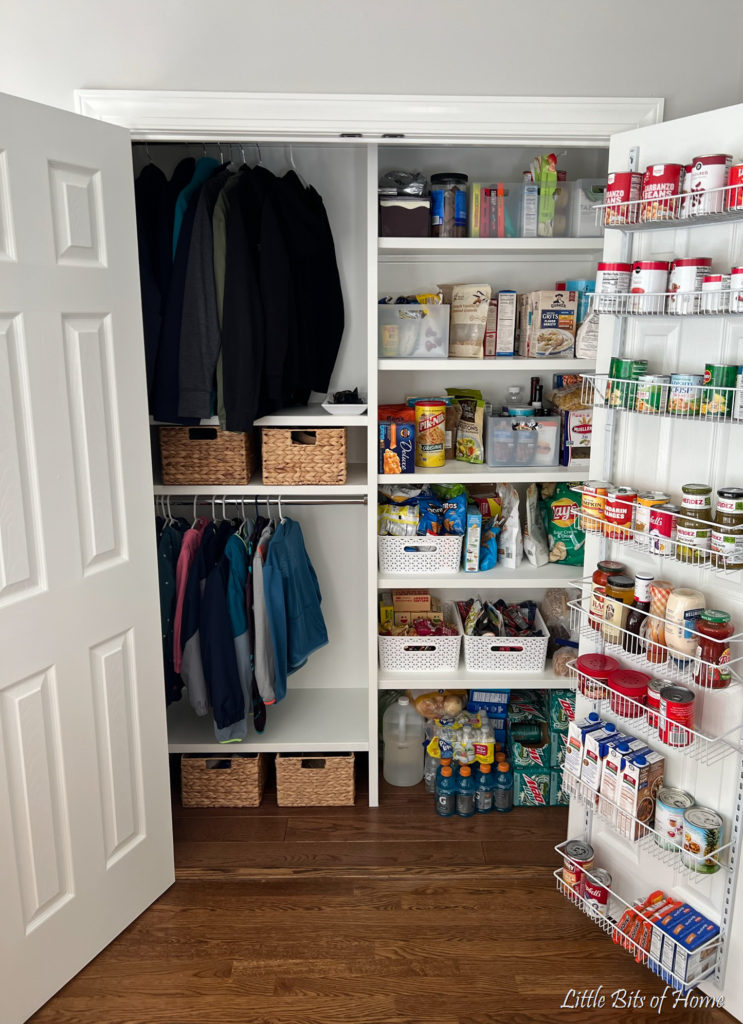
As far as lighting, we decided to go from three pendants down to two to simplify the look. We updated the pendants and breakfast nook lights, keeping with the schoolhouse style that’s throughout the house. We also had the ceiling painted white. Did you ever notice it was green before?
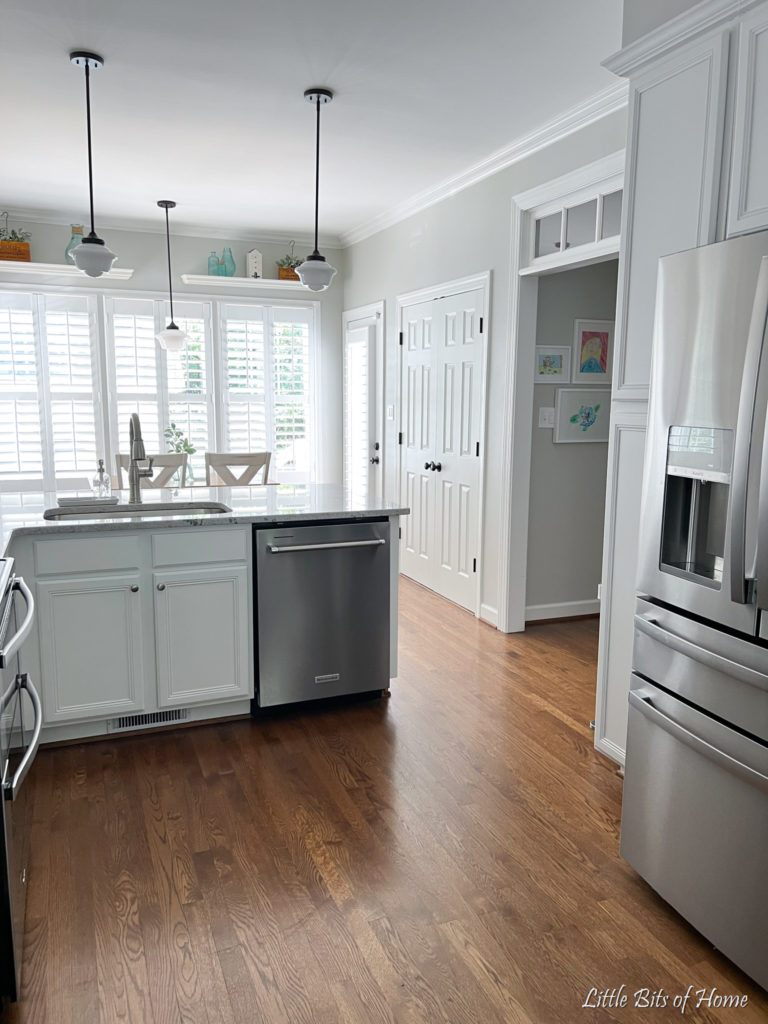
My favorite change is the counters and backsplash! I *hate* the color orange, so you can just imagine how much I enjoyed the old orange and brown countertops. Haha! I really wanted Carrara marble, but there was no way I was putting something so high maintenance in our kitchen. All the quartz I saw was too white, so I ended up looking at granite. I loved the durability of our old granite counters, so was confident granite would be a good choice. It took some searching (and Facetiming with my friend Rebecca at the granite yard, haha! Thanks Rebecca!!!!), but I finally found a granite that had soft grays like marble. It has some subtle black in it, too, which ties in nicely with our black fixtures. Love it!
For the backsplash, I wanted classic white subway tile. I loved the handmade texture to these which gave it a more modern look and reflects light so well!
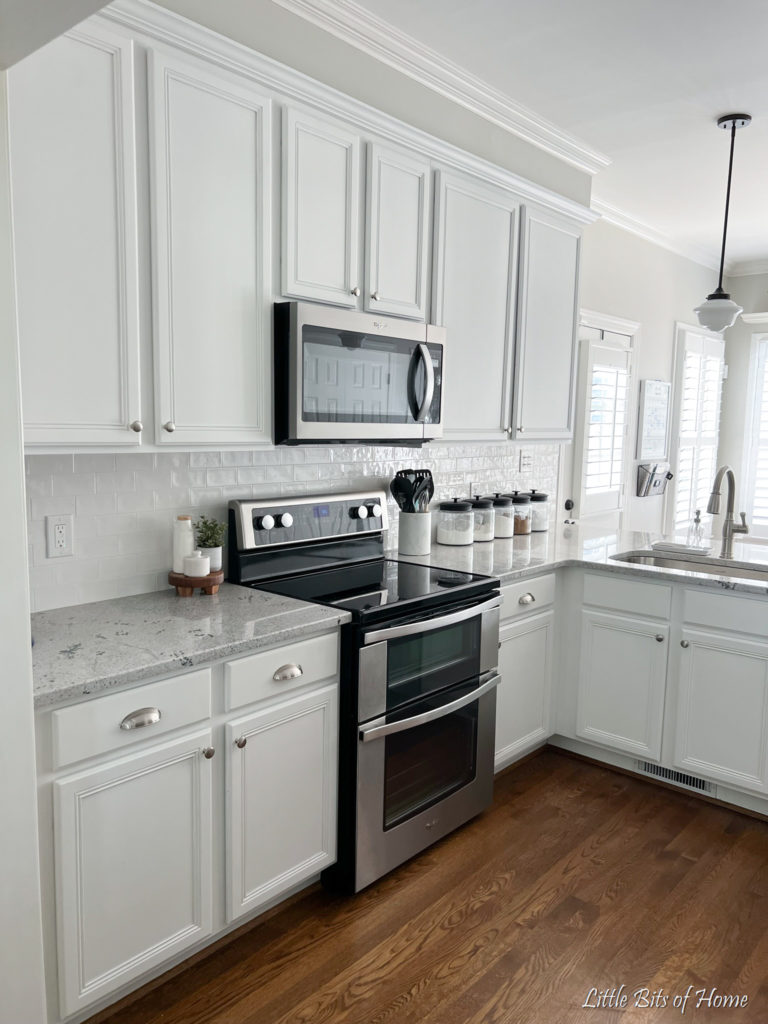
After dealing with that dang copper sink for ten years, I wanted something low matienence, so went with a single basin stainless steel sink. I love all the extra room the single basin gave us! I picked this faucet in nickel to tie in with the color of the sink. I love the reach of the faucet and the classic lines.
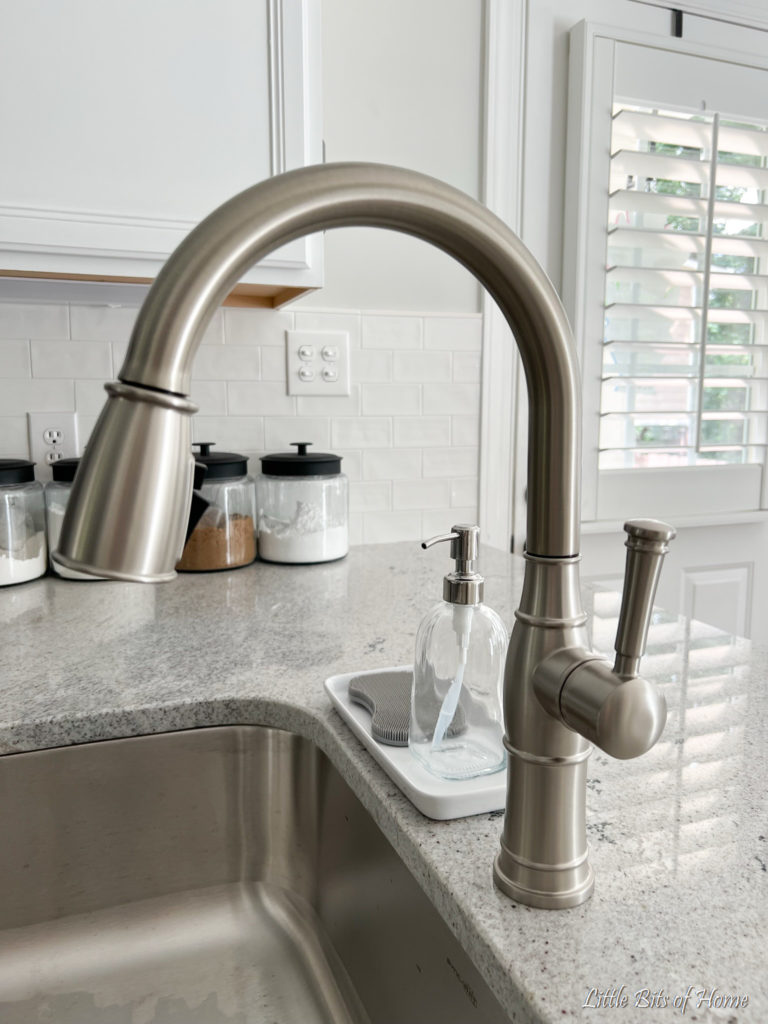
I don’t care that everyone and their brother loves gold right now, I personally love brushed nickel hardware. I changed out all the hardware to nickel to tie in with the faucet and love how much it brightens up the kitchen!
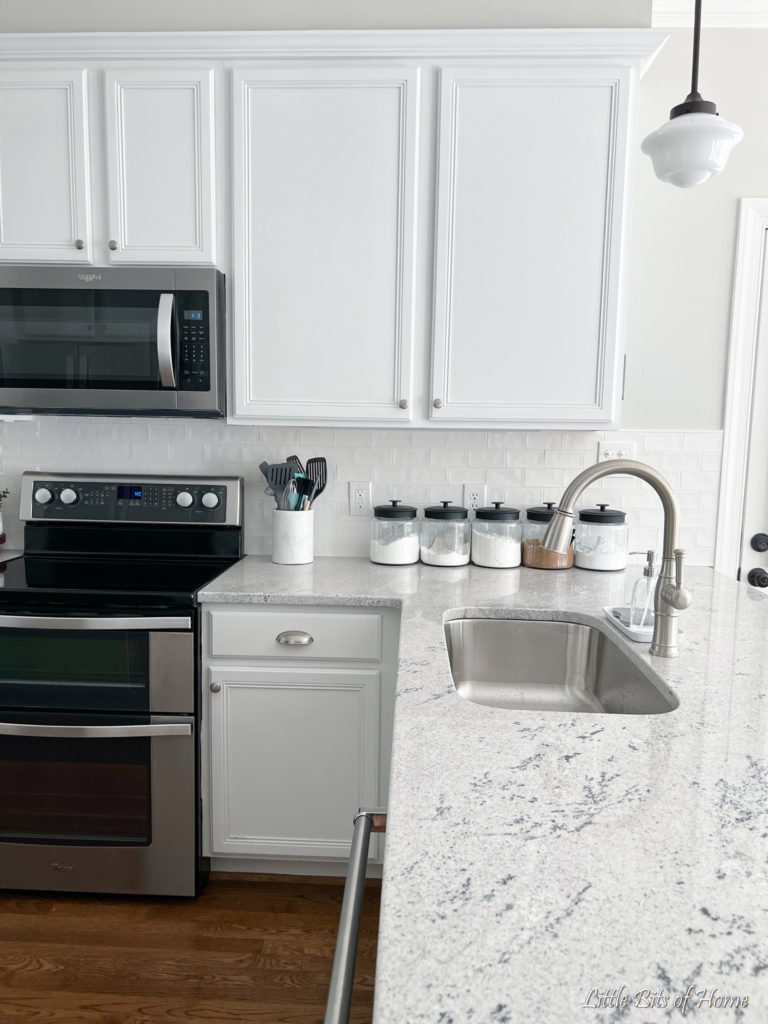
Finally, we changed out the dining room lighting fixture for a new chandelier that tied in with our new pendants and breakfast nook light. It looks so bright and fresh now and I love the clean lines!
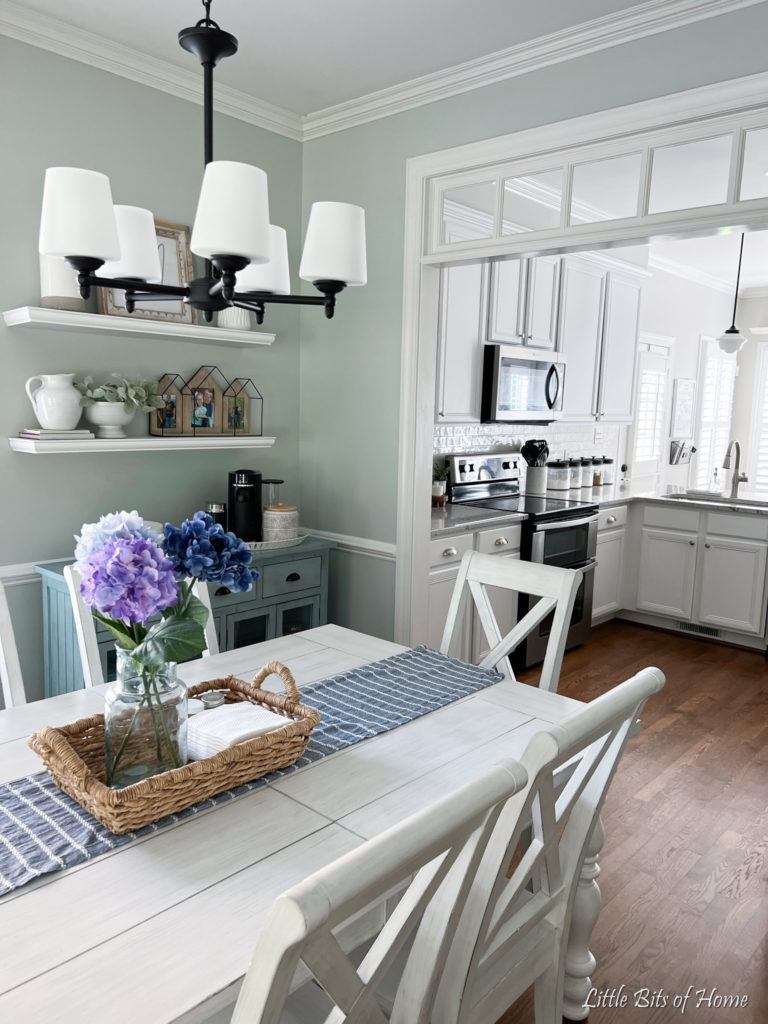
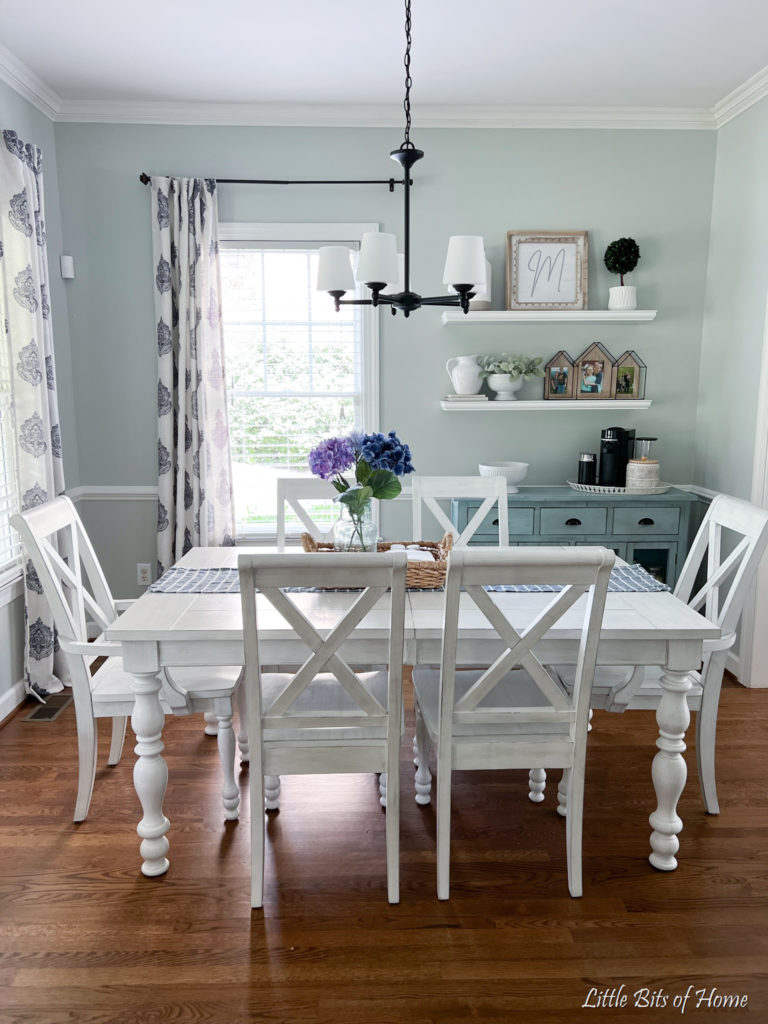
When talking to our contractor about pain points in the kitchen, I told him about this ridiculous blind cabinet. In order to access anything in the back, you basically had to empty it out. Such a pain. He recommended this Rev a Shelf organizer. The frugal part of me almost didn’t order it because it was so expensive, but we knew if we didn’t make a change here, it would go on being a giant frustration. I finally pulled the trigger and, holy cow, am I thankful!! It is a total game changer! There’s two levels of storage and it pulls out so you can access every inch of the space! It is well built and glides in and out like a breeze! If you have a blind cabinet, I highly recommend saving up for this bad boy!
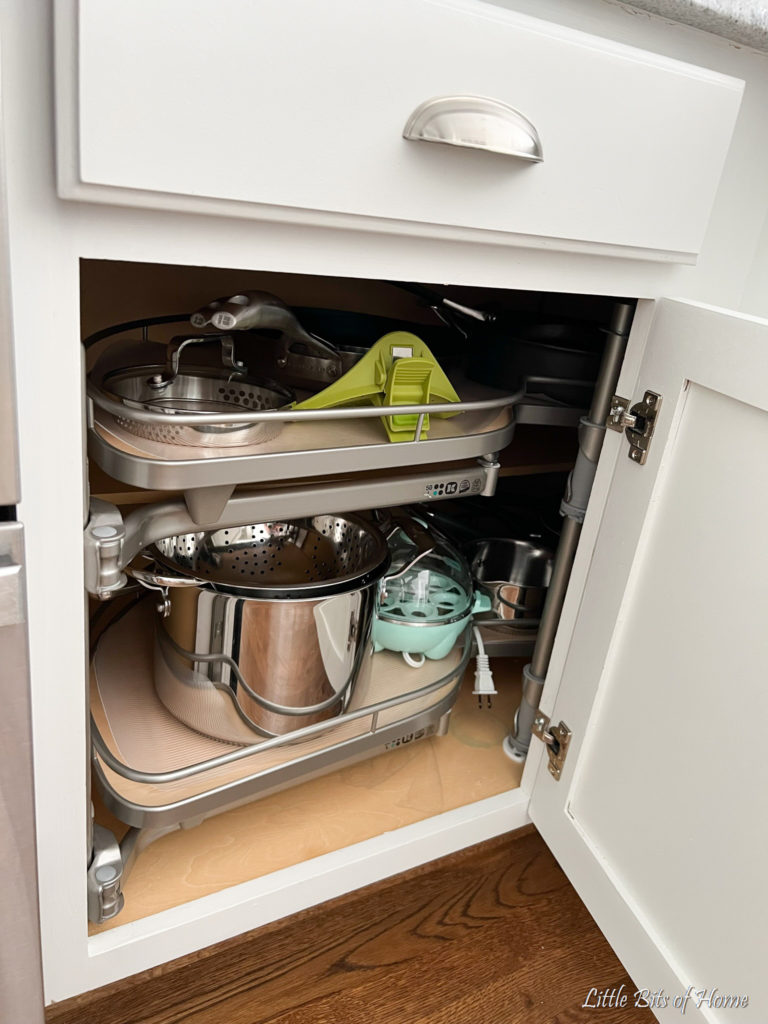
I’ll put a video on Instagram of how it pulls in and out because it’s hard to see in photos. It’s a bean shape and holds a ton!
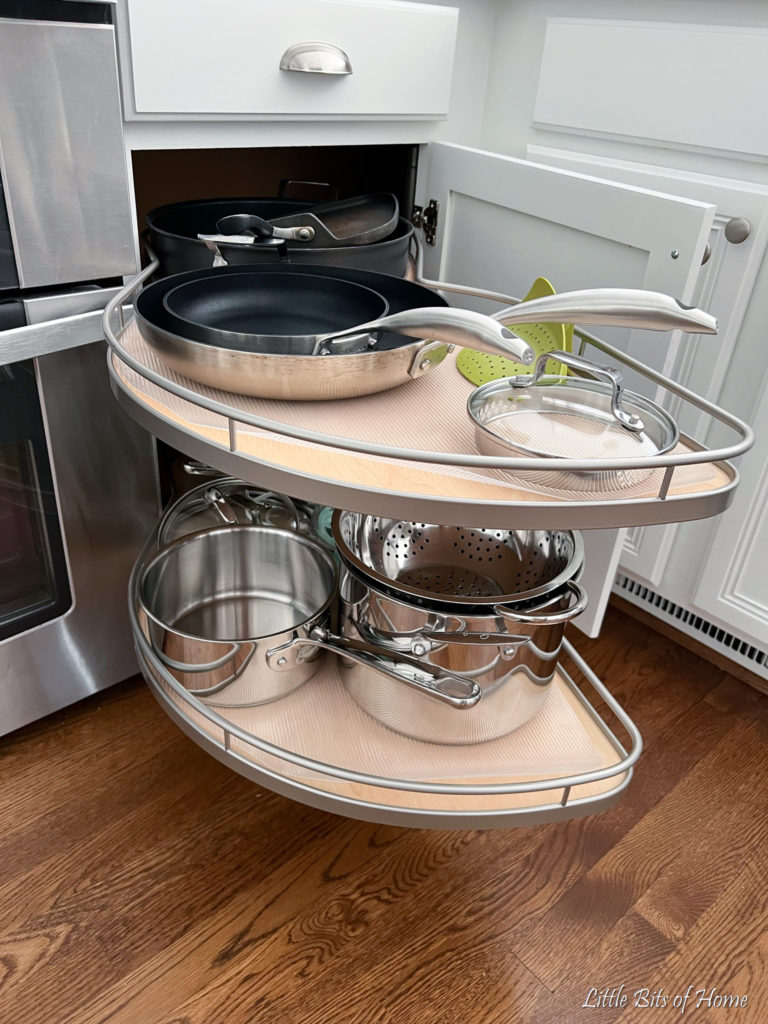
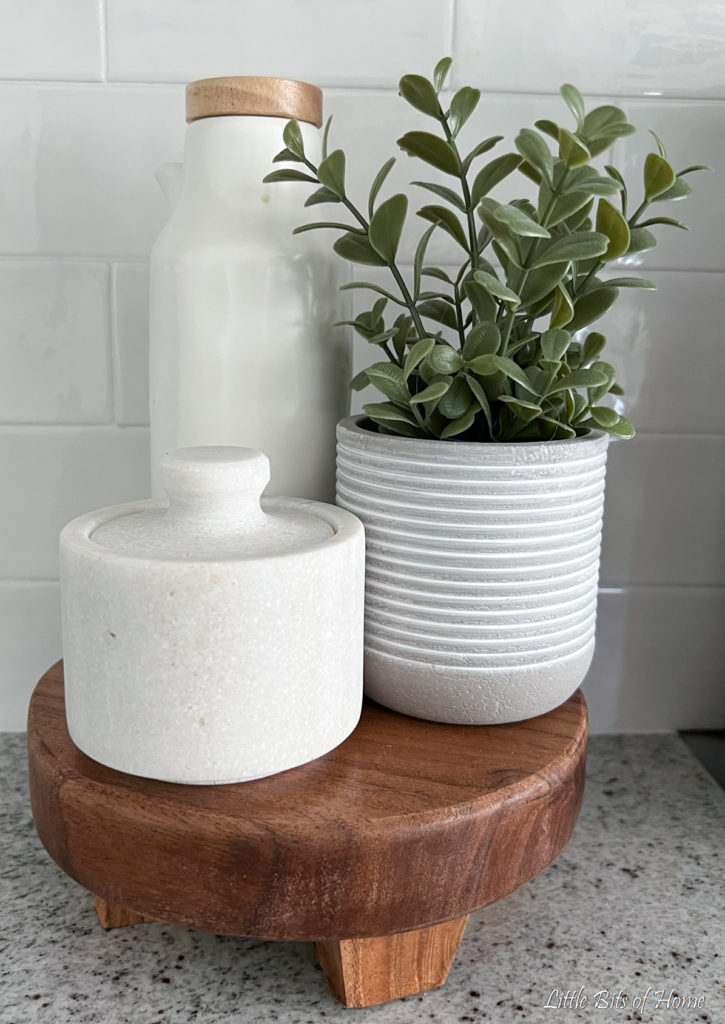
Just like before, I’m all about storage in plain sight. I found this adorable oil jar and salt cellar on Amazon and love how they function while being beautiful!
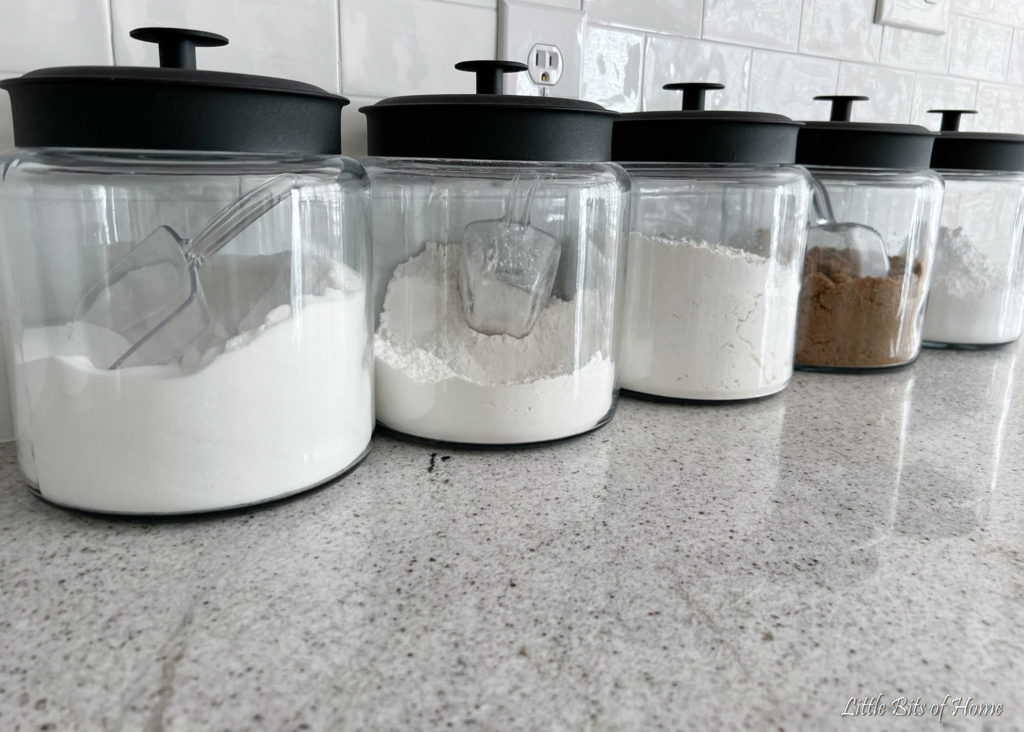
I was worried my canisters would look out of place with the new nickel hardware, but I think they work great! Because we repeated the nickel multiple times (sink/faucet, hardware, appliances) and the black is repeated (door hinges/knobs, lighting, canisters), it all makes sense together!
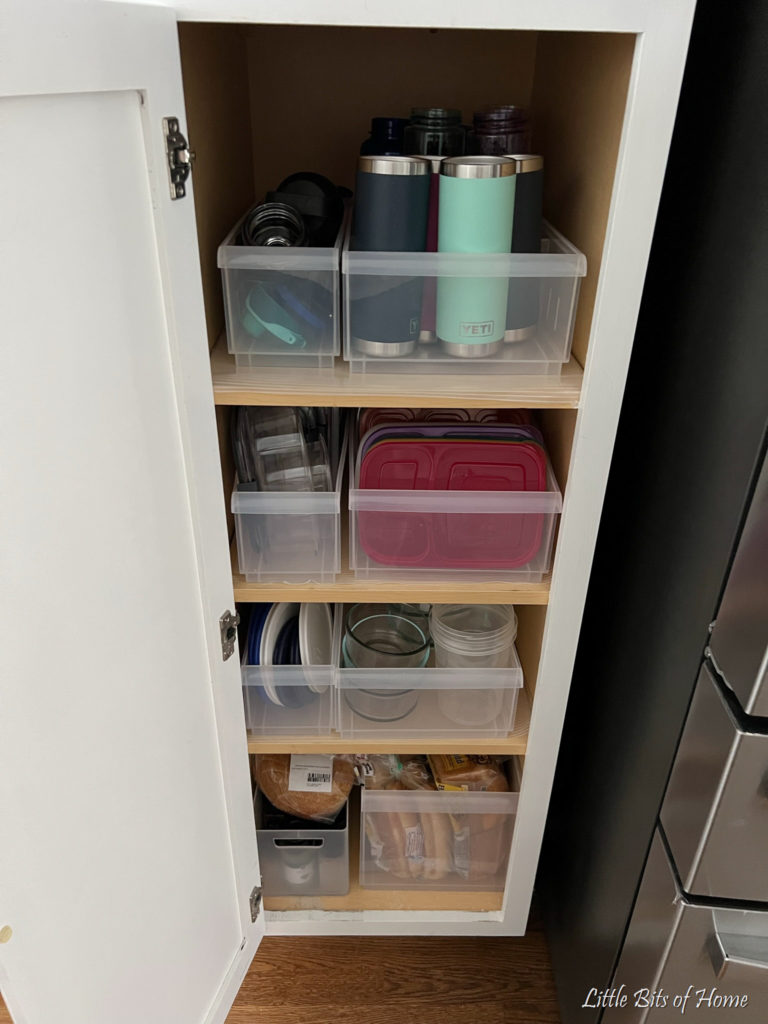
This may look like nothing to you, but this is the first time ever that we have been able to use this cabinet next to the fridge for something other than food! Our kitchen feels so much less cluttered now that we have accessible storage for things like the kid’s lunchbox items, food storage containers, etc!
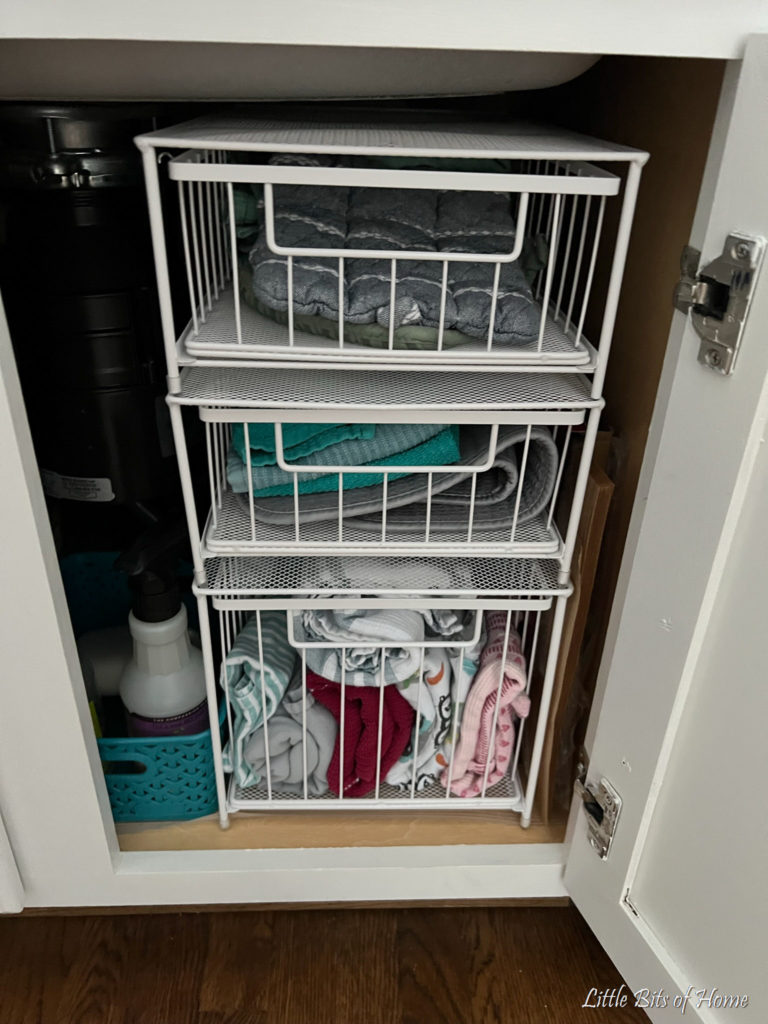
And now that we have a single basin sink, there is more room under the sink! We were able to add a drawer unit for all of our kitchen linens! Feels so luxurious to have everything close at hand!

So so happy the kitchen is officially done! We’ve renovated just about every other square inch of our house, so it feels good that the kitchen finally looks like it belongs!
We are waiting on the plumber to come and replace our angle stops in the bathroom, then I will reveal that room to you as well! Jeremy and I fully remodeled it two years ago, but I’ve never blogged it! So, you’ll get to see it as a half bathroom and get to see the makeover at the same time. Stay tuned! 🙂

Leave a Reply